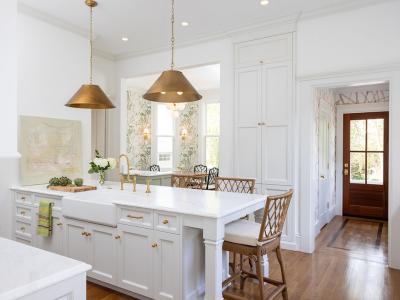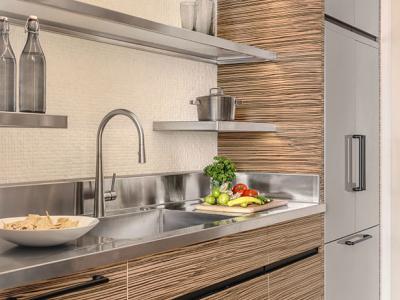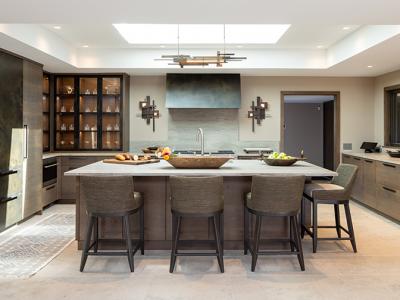The best of the best in kitchen design.
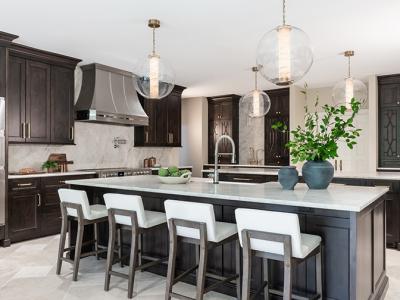
This kitchen and pantry were part of a two-story, 2,000-square-foot addition to this home. The goal was to create a space for this family of five to have plenty of room to entertain. The client...

These homeowners were looking for a kitchen that fit their lifestyle, needs and aesthetic. The kitchen redesign added a wall between the mudroom and laundry area, which allowed the kitchen to be...

The homeowner transformed this 1930s kitchen into a functional and inviting gathering area. To improve the layout, they removed a wall between the kitchen and dining area and widened a hallway...

Transforming a previously non-functioning kitchen, Karr Bick used intentional design elements to adjust the space to the homeowner’s needs. Custom green cabinets, a rich walnut island and...

This 1916 grand traditional classic home had a dated, previously remodeled kitchen. This large transformation included a new covered side entry and portico, an added elevator to replace a...

These homeowners were looking for a contemporary design that felt modern and clean. Chelsea Design Company began the transformation by upgrading the refrigerators and upgrading the previous...
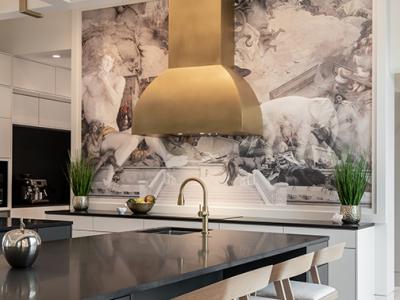
This stunning kitchen designed by Tegethoff Homes and Srote + Co Architects flows seamlessly into the rest of the home. The space is loaded with WOW features that stun guests every time they visit...

This custom new-build kitchen was designed to be the heart of the home. Designer Stephanie Pohlman Designs blended old and new styles to create a cozy, welcoming feel. Arched openings flank the...



