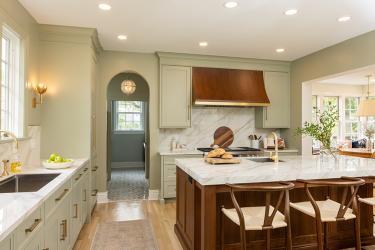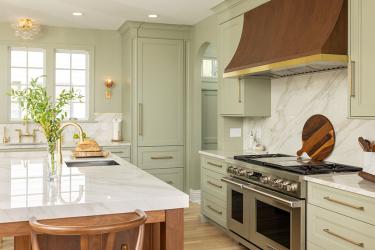These homeowners were looking for a kitchen that fit their lifestyle, needs and aesthetic. The kitchen redesign added a wall between the mudroom and laundry area, which allowed the kitchen to be expanded by pushing the range wall into the previously oversized mudroom. The refrigerator and freezer were then split to add balance and openness to the space. A walnut hood with a lower brass accent band sits above the 48” dual fuel range. The kitchen island continues the use of walnut and comfortably sits four chairs. The main kitchen was painted a soft green and polished porcelain countertops mimic the space’s marble floors without the maintenance.
Why the judges love it: The design is in the details! The tile and grout work were done exceptionally well, the arches flow together and the walnut hood adds a nice touch to the space. While the transformation involved big changes, they all make the kitchen feel symmetrical and balanced.









