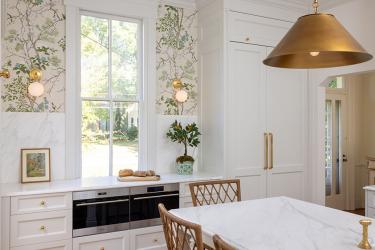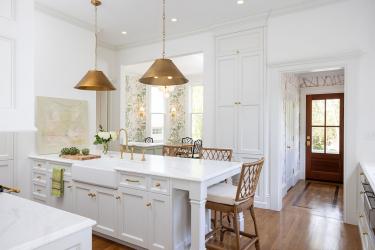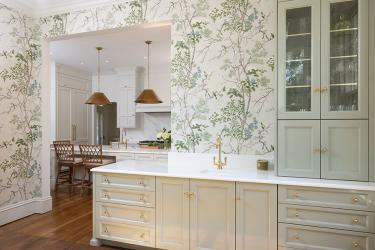This historic 1875 home was in need of a remodel. One of the first decisions was to move the kitchen and dining area. A portion of the covered porch was absorbed into the living room, the dining area was moved to the previous kitchen and the fireplace and powder room removed to create a large kitchen space. A peninsula was chosen over an island to further maximize the space, and small shallow areas were used to “sink” tall cabinets and create storage. The French range is stainless with brass accents, and all the hardware and plumbing are made of polished unlacquered solid brass. Classic marble tops over the painted cabinetry tie in with the home’s original architecture.
Why the judges love it: This is an amazing use of space! The wallpaper adds a nice touch to the kitchen, and the built-ins and paneling work to tie it all together.









