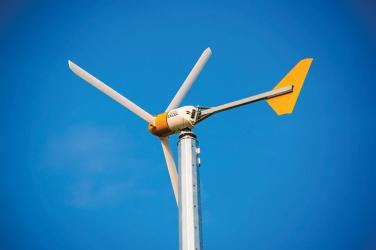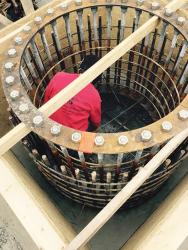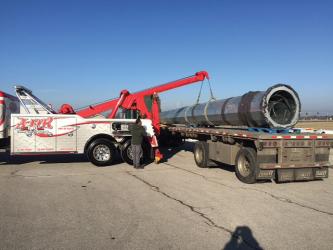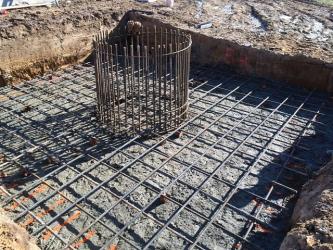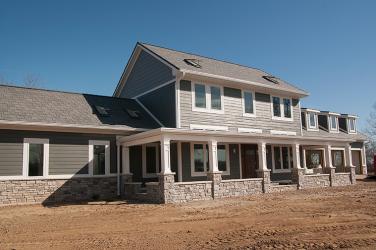Located just outside of Troy, IL, on land that previously housed a 6.3-acre dairy farm in St. Jacob, IL, is the area’s first residential wind turbine. The turbine is actually just one of a slew of energy efficient design strategies showcased in this new 3,800-square-foot home and 4,750-square-foot barn and recreational space.
Knowing this would be where they will retire 20-30 years from now, homeowners Nathan and Jennifer Verning were committed to building energy-efficient, knowing that an initial investment now would eventually pay off with significant energy savings in the future.
Nathan, owner of Oasis Construction, partnered with Jeff Day of Jeff Day Architects to design this net zero home that will produce enough energy to meet, if not exceed, its annual energy load, estimated between 20,000 and 25,000 KWH of power annually.
The design first included only solar power, and the 20 KW RENA solar array located on the barn’s large south-facing sloped roof is estimated to provide almost all of the property’s 25,000 KWH electricity load. In order to ensure net zero energy demand, however, the 100-foot tall, 10 KW Bergey wind turbine was added that put the total estimated electricity generation over the top. The turbine is estimated to generate around 60-70 percent of property’s annual energy load –around 13,000 KWH. Any excess electricity will be sold back to Ameren Illinois through grid-connected meters on the solar panels and wind turbine.
In addition to generating electricity on site, in order to achieve a net-zero building, all systems that require energy must be extremely efficient to reduce the amount needed to generate onsite. In this home:
- A high-performance forced air cooling system features energy recovery ventilation that reuses already conditioned inside air to heat or cool fresh outside air.
- A geothermal system uses 10 vertical pipes dug 150-feet underground to bring in water at a consistent 50-54 degrees and then heating it just a bit more to achieve ideal temperatures in the house.
- Heat is provided to the entire home using radiant heat via water-filled pipes installed under lightweight concrete beneath tile flooring.
- In the winter, the concrete floors also passively collect heat as the sunlight hits the tile and slowly radiate warmth throughout the day and night hours.
- Every light on the property is an LED (light-emitting diode) bulb, which is five times more efficient than the now standard compact fluorescent bulb.
- Electric lighting is further supplemented during the day by daylight-reflecting tube lights and 10 solar-powered Velux skylights for that open and close automatically for moisture ventilation.
- ThermaSteel high-insulation walls and attic floor far exceed the residential building code requirements for the state of Illinois.
Since both the solar panels and wind turbine are tied to Ameren’s electricity grid, there is always a question of how to ensure power is available if the grid goes offline during a storm or for maintenance. To address this, the house is equipped with a 100-amp battery back-up system that will power heat, ventilation, the refrigerator, all lighting and one television. The battery is charged continuously by the solar panels. The batteries can provide power to the house for two full days if there is absolutely no sun. However, even on cloudy days, the panels still collect a small amount of energy that will likely power all critical systems in the house continuously. The wind turbine, however, is not equipped with a battery – if the grid is down, the turbine is down.
The homeowners received a 30 percent tax credit for the purchase of the wind turbine, solar panels, skylights and geothermal systems through The Energy Policy Act of 2005 that currently expires on December 31, 2016, and a $10,000 tax rebate from the State of Illinois for the purchase of the solar panels.
Move-in takes place in May and the homeowners cannot wait. Nathan admits, “I have always been fascinated by alternative energy and have dreamed of building a home which incorporated both wind and solar.”


