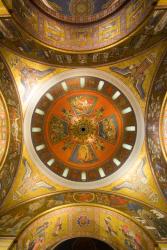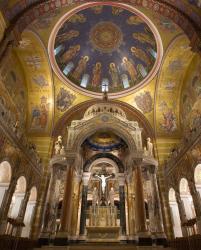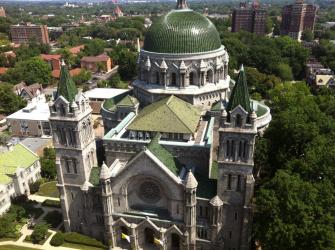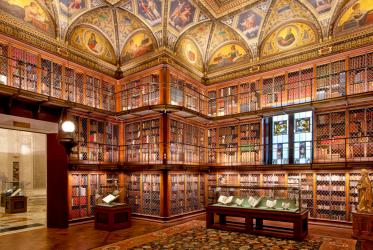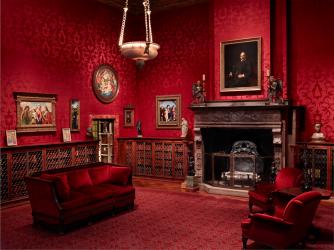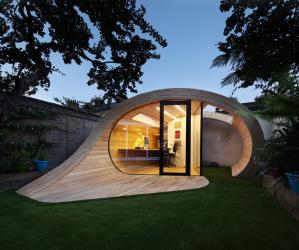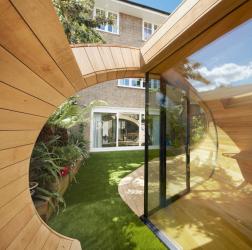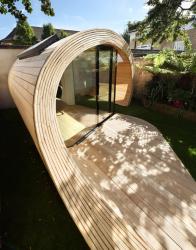The Cathedral Basilica of St. Louis, St. Louis, MO.
Photography by ©2014, Cathedral Basilica of St. Louis, photography by M. L. Olsen, all rights reserved
The Cathedral Basilica of St. Louis was constructed between 1907-1914. Designated a Basilica in 1997 during Pope John Paul II's historic trip to St. Louis, the Cathedral celebrates its 100th anniversary in 2014. The architecture is characterized by a combination of Romanesque and Byzantine influences. On the interior, over 83,000 square feet of mosaics cover the walls. Designed by various artists, the design and installation took 80 years. More than 41 million glass pieces were used in 8,000 colors. Masses are offered every day of the week, and tours are available as either self-guided or docent-led.
The Morgan Library and Museum, New York, NY.
Photography by Graham Haber
Built between 1902 and 1906, the Morgan Library and Museum boasts one of the world’s greatest treasuries of artistic, literary, musical and historical works. Originally the private collection of famed financier Pierpont Morgan, the collection was given to the public in 1924. The complex of buildings spans over half a city block and first started as an intimate palazzo-like structure. Through the years, several additions were necessary to accommodate the expanding collection. In 1928, an annex was created on the site of Morgan’s home. In 1988, the home of J.P. Morgan Jr. was added to the complex, and then in 1991 a garden court was built to unite all three buildings. A century after the building was originally completed, an expansion and renovation was done as the library again outgrew its space. Architect Renzo Piano integrated the three landmark buildings with three new pavilions constructed of steel-and-glass panels.
Shoffice, London, United Kingdom.
Photography by Alan Williams Photography
Tucked just outside a 1950s terraced house in St. John’s Wood is a garden pavilion containing a small office alongside garden storage space. Called Shoffice because it is a shed and an office, this sculptural object flows beautifully into the garden space. Formed by two steel ring beams, timber ribs and stressed plywood skin, the lightweight structure sits on top of a minimal pad foundation. The Shoffice was a collaborative effort between architect Platform 5 Architects, structural engineer Morph Structures and contractor Millimetre. The office space is nestled into an extruded timber elliptical shell, which curls over itself and forms a small terrace in the lawn. The interior is oak lined and fitted with storage and a cantilevered desk.


