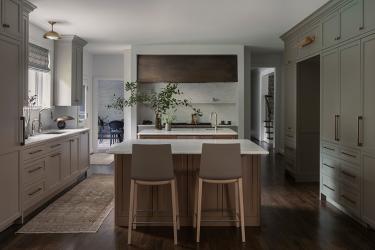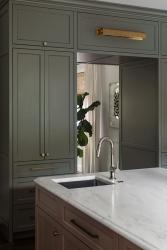This warm and inviting kitchen was designed to embrace the light. The only window in the space is above the kitchen sink and doesn’t flood the kitchen with light. To complement this rather than fight against it, deep olive greens and mushroom tones were chosen for the perimeter cabinets, along with white oak for the islands. The kitchen’s focal point is the oversized custom brass hood with a hand-rubbed finish. This was made possible by taking space from a previous walk-in pantry and broom closet, expanding the kitchen. A prep island is available with ample space for pots and pans, as well as a microwave drawer and additional trash pull out. To complete the transformation, a new paneled walkway into the living room was installed to create a passage-like feel between the two spaces.
Why the judges love it: This is a well-designed kitchen transformation with an incredible layout! Everything from the added passage to the cabinetry helps the space feel warm and inviting.







