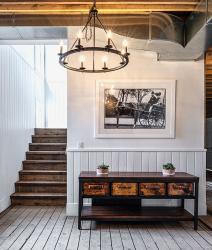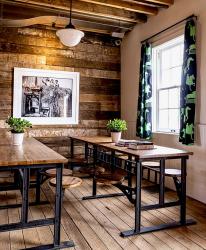In 1878, near the town of Malta Bend, a small city about 2.5 hours from St. Louis, architect John Daniel Walters, a Swiss immigrant from Berne Switzerland, built a home and impressive barn on the Henry Blosser Estate. But by 2014, both the massive mansion and barn were almost in ruins.
The Missouri Preservation Society held an emergency press conference on the lawn, hoping to entice someone to save the property, which they had ranked as their topmost endangered house on their historical properties list. They were able to capture the interest of Dr. Arthur Elman and his wife, Carolyn.
“But after Dr. Arthur Elman and Carolyn acquired the property in 2014, they had been struggling for two years trying to figure out how to save the property,” recalls Kelee Katillac, interior and architectural designer and preservation consultant. In her new book, Historic Style, she shares how she was able to save the house and barn.
The Elmans hired Katillac for her track record of restoring historic properties and for adhering to the rigorous standards required for a property on the National Register of Historic Places. At the same time, Katillac makes sure the spaces feel modernized for contemporary living. Nowhere is this more evident than in the barn, now the headquarters of Katillac’s business, Kelee Katillac Interior Design, Heartland Historic Homes, her design studio and preservation services.
Inside the barn, crisp white walls are framed by brilliantly colored wallpaper pieces from Adelphi Paper Hangings. Katillac works in recreating historical wallpaper in updated, modern colors, so it makes sense for these details to be reflected in this space. Modern-day images of riders on horses take pride of place on the second floor, harkening back to the building’s original use. And cozy historical-inspired armchairs are likewise covered in modern patterns as well, again speaking to the mix of modern and classic style that Katillac employs in her work.
“Helping women in business has always been Carolyn’s passion, and so she thought it would be a great idea if I wanted to take over the barn to help me focus on building the book,’ says Katillac. “We conceived this space as a sort of a project incubator.”
And yet the barn itself was a massive project all on its own. The barn is a classic post and beam barn. And so, Katillac maintained all the original posts, beams and rafters. But to make it a modern space, the barn is now energy efficient. The original siding was carefully removed to add in insulation and placed back on. The roof was pulled off, and once insulation was popped in there too, the roof was again put in place.
And finally, Katillac opted for skylights to make the barn feel lighter and brighter. “The space is bathed in this unbelievable ethereal light because of the skylights,” she says. She removed some stall walls to create a shop and café area downstairs and three bathrooms were added. There’s even an elevator tower on the southwest corner, added to make the historical building accessible to all.
The Henry Blosser Estate is open in the month of October for tours. Additional information can be found at henryblosserestate.com





















