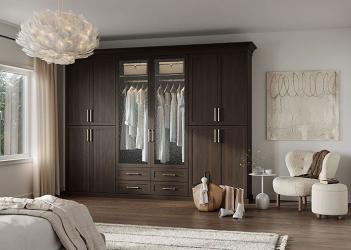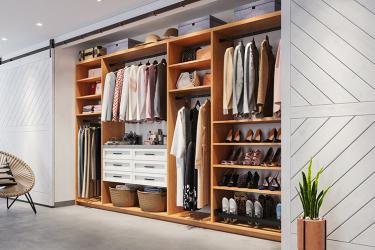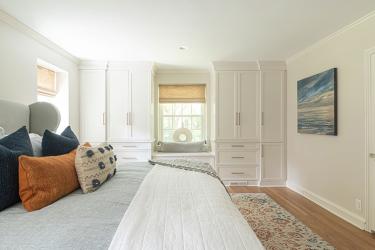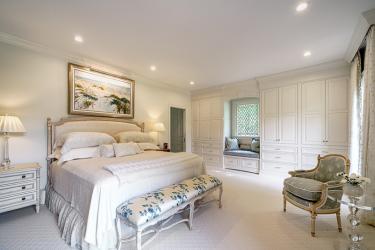By Greg Crawford, BiLDEN Corp. The built-in wardrobe is an extension of a hallway lined with floor-to-ceiling cabinets. The seamless integration of the full-height painted cabinetry links the two spaces with the subtle elegance of cabinet-as-wall. Photography by Karyn Millet.
By California Closets Company, Inc. A rich wood grain finish and striking glass front doors make this wardrobe stand out. Crisp lines and accents of traditional crown and square base molding bring polished appeal to this timeless and functional design. Photography courtesy of California Closets Company, Inc.
By cityhomeCOLLECTIVE. The designers used the simplified, clean lines of the home as an inspiration for the design of this bespoke wardrobe. As a built-in element it was important to keep the sense of cohesion in the architectural elements and interiors fused together while being respectful of the client's desire to keep the overall ambiance grounded and serene. Natural beauty of the lightly oiled walnut and organic movement of the grain (that was cut in a precise manner that enhances the pattern to even greater degree) were purposely selected to complement the simplicity and high functionality of the design. Photography by Kerri Fukui.
By Closet Factory. This custom wardrobe is behind barn doors and done in a light wood grain accented with drawers in white. It contains hanging storage for garments varying in size from shirts to long dresses and overcoats. The design further allows for shoe storage as well as folded clothes. Photography courtesy of Closet Factory.
By Gardner/Fox Associates. These space saving built-ins are an effective and more attractive alternative to a traditional closet or wardrobe. The shaker doors and traditional details blend seamlessly with the primary bedroom, making it feel expansive and architecturally interesting. Photography courtesy of Gardner/Fox.
By NewSpace®. The 2nd floor space had no closets or storage, so the couple requested custom NewSpace® wood built-in cabinetry in painted-white wood with shaker-style doors, oil-rubbed bronze round hanging rods and pulls. The sloped roof was beautifully addressed with overlay doors on cabinet face-frame and low bookcases. Photography courtesy of NewSpace®.
By Susan Taggart Design and Lloyd Architects. The goal of this bedroom suite was to create simplicity and rhythm through installing a series of wood panels, which hide the wardrobe, washer and dryer area and toilet room. Behind each panel of the lower and upper sections there are rods, shelves and pullout drawers for the storing of clothing and shoes. This allows the clients to store all of their essentials while maintaining a clean, seamless space. Photography by Mark Weinberg.
By Jenny Roush Newman, West End Cabinet Company. This custom built-in wardrobe was necessary to maximize the space and reduce the amount of unnecessary furniture. It combines classic design with ample storage. Photography by Jay Sinclair Photography.



















