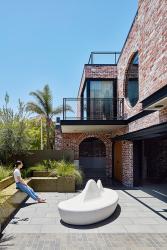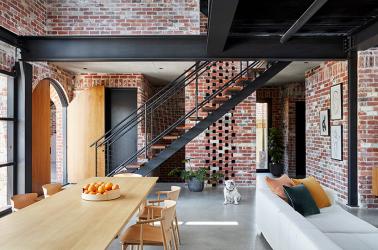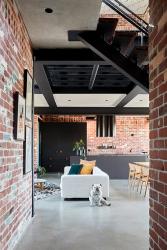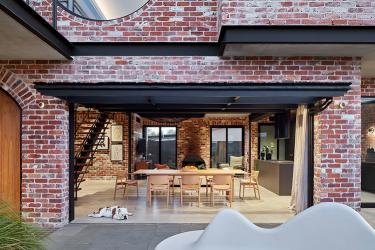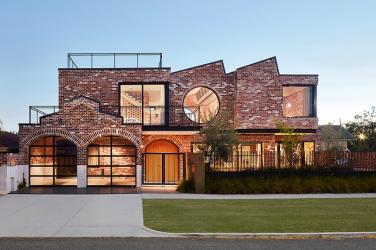Mount Lawley, Perth, Australia
Located in Mount Lawley, an inner northern suburb of Perth, sits a showstopping red brick home. State of Kin, an architecture and design firm based in Perth, was given the task of taking a tight, inner-city lot and transforming it into a functional and unique living space.
The team set out to “create the illusion of a renovated heritage factory” despite the building being brand new. With the help of locally sourced red bricks taken from demolished homes and traditional brick-laying techniques, State of Kin took notes from the past and applied them to modern structures.
The design firm houses architectural, interior design and construction services under one roof and cites their holistic approach as the key factor in their ability to maximize the function and flow of a space. The Brick House is a perfect example of these disciplines working together. “More traditional forms like arches are referenced by exaggerated, and lines are clean so that the profile is sharp against the texture of the brick,” says State of Kin.
It’s not only the brick that sets the home apart. Its exterior architecture featuring diagonal lines, multiple arches and large windows make the exterior just as unique as the inside. The home is north-facing, which allows light to filter in through large windows “ensuring thermal efficiency and opening the facade of the home on both aspects.” The use of abundant light also helps the space feel larger despite its small footprint.
The unique home contains an open kitchen, dining room, multiple gathering spaces and a net on the second floor that provides a comfortable place for visitors to sit and read. Concrete floors keep the interiors simple and don’t distract from the brick. The appliances were kept minimal with smooth, dark exteriors and large circular wooden knobs.
State of Kin pushed the boundaries of design with a home that feels modern while holding on to the warmth of a more traditional build. When describing the home, the architecture and design firm says, “Whilst the aesthetic is undeniably very industrial and raw, the ambiance of the home is textural, open and warm.”
Resources
Design/Architecture: State of Kin


