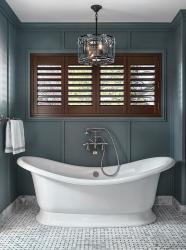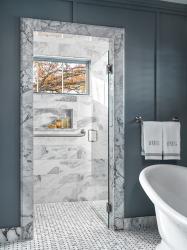Serving as “his” bathroom in the primary suite of a 1940s farmhouse, the 104-square-foot bath was to be masculine and timeless while adding the ease of aging in place. A Victoria & Albert freestanding tub greets you as you enter the space designed by Chelsea Design Company. The tub is surrounded by wood board-and-baton walls painted in a Sherwin-Williams Foggy Gray to bring out the gray and blue undertones of the marble, and sits on an African marble basketweave tile floor for slip resistance. Wood plantation shutters in a walnut finish increase privacy in the tub area while matching other walnut elements in the room. Considering the potential need for a wheelchair in the future, the designer chose a custom floating walnut vanity. An adjustable chain was added to a treasured Phoenix mirror and mounted from the ceiling in front of an inset mirror that spans from backsplash to molding to reflect natural light. To increase storage, two medicine mirrors flank each side of the Phoenix mirror. Staying within ADA guidelines, the zero-entry shower showcases a Calacatta marble-wrapped glass shower door that transitions down to the marble skirting surrounding the rest of the room. An overhead rain-head and hand shower in addition to a wall-mounted shower head allow for maximum water coverage in ease of rinsing off.
Resources
Contractor: Period Restoration
Architect: Tim Hollerbach Designs
Designer: Chelsea Design Company
Tile supplier and installer: Tile Shop, ASMI, Period Restoration
Granite supplier and installer: Custom Stone Interiors
Plumbing fixtures: Crescent Plumbing, Premier Plumbing
Lighting: Wilson Lighting
Painter: Rice Painting
Shutters/Blinds: Hunter Douglas, LK2 Kaim Kisner
Glass/Mirror: St. Louis Shower & Glass
Woodworking/Cabinetry: Kenrose Kitchen Cabinets
Flooring: Period Restoration







