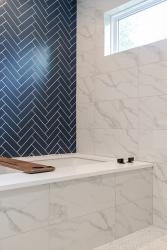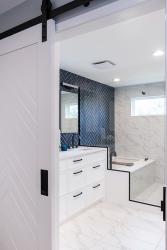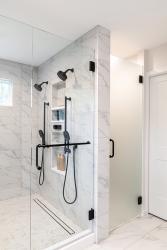Dashing Design by Elizabeth solved a space issue for these homeowners by extending their primary bath into their oversized bedroom allowing needed square footage for their dream wet room, hidden toilet space and double-bowl vanity. The total square footage increased from 69 square feet to 130 square feet. A custom lockable barn door with herringbone slats complements the herringbone on the feature wall and shower base. The blue herringbone was the basis for the overall design as the homeowners love the color blue. Each tile was hand laid. A transom window was added in the wet room and an existing window between the vanity was altered to allow more light. Custom cabinetry includes a custom raised height to accommodate the homeowners’ taller stature and by using an all-drawer approach the designer was able to maximize storage. The wife’s center drawer is equipped with electrical and compartments for storing hair tools. Recessed medicine cabinets also add quick storage. The two-person shower and soaking tub set-up is the homeowners’ ultimate luxury.
Resources
Contractor: Eldredge Contracting LLC
Designer: Dashing Design by Elizabeth
Decorative fixture supplier: Locks & Pulls Design Elements
Tile supplier: Virginia Tile Company
Granite supplier and installer: Russo Stone Design
Plumbing fixtures: Premier Plumbing Studio
Painter: Eldredge Contracting LLC
Glass/Mirror: Mod Glass
Lighting: Wilson Lighting
Flooring: Pro Source Wholesale
Woodworking/Cabinetry: Stile Cabinetry Design









