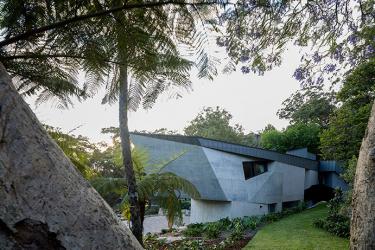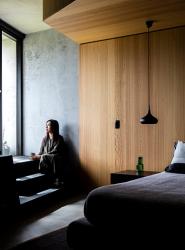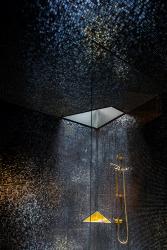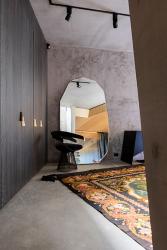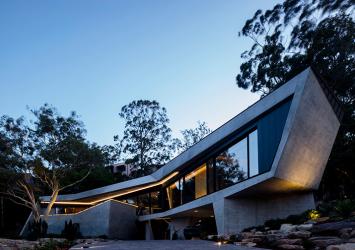Over the last century, single-family homes in Sydney, Australia, have been designed to harmonize with the area’s landscape, leading to innovation and experimentation in residential design. TERRIOR, an Australian architecture firm, is dedicated to integrating local society, culture and place into all of their designs, tapping into the spectacular natural sights and formations around proposed jobs to create a dialogue between a structure and its surroundings.
Their work in Castle Cove is no exception. Castle Cove is a suburb of Sydney noted for its steep ravines containing tributaries that bubble through angophora bushland; TERRIOR used these natural attributes to their advantage, especially when it came to geological formations made of sandstone. Sandstone in the area can take many forms such as steep cliffs or escarpments and lovely, rippling bedrock.
For what is now known as the Castle Cove House, the designers wanted this contrast to be front and center. They began with an irregular, geometric concrete shell with outcrops and contours to create a building that is not only completely new but also “could equally be a strange object unearthed in excavation,” according to TERRIOR.
As dramatic as the exterior may be, the spectacle doesn’t end outside. The interior’s embellishments include steel, brass and mirror inserts as well as crafted timber linings. These additions alongside the concrete facade connect its inhabitants to the spirit and glamor of mid-century designs in California, (especially those seen in homes by John Lautner and others). Beyond the grandeur of old Hollywood, however, the end result connects those within to the signature monumental natural formations of Castle Cove.
Though the home is dramatic, it’s still highly livable through small, intimate spaces designed for comfort in everyday life. To emphasize the connection to “place,” they used the basement as a “cold sink,” which allows cool air to flow through floor vents. Operable skylights are purposefully tilted north to draw in heat. Details like these make living in Castle Cove House comfortable and conducive to the local climate, all while using little active power or electricity.


