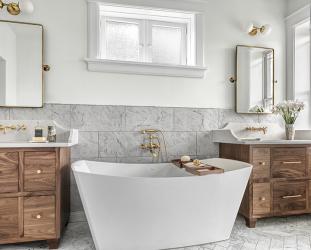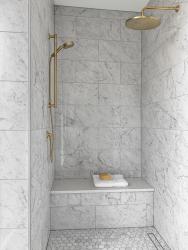The client’s only requirement for the remodel of their 232-square-foot bath was that it was clean and modern while staying true to the history of their home. The existing layout was confusing and dated. Designer Chelsea Design Company created a new functional layout to give the homeowners a walk-in closet, freestanding tub, two vanities, a spa-like shower and private water closet. A custom built-in natural walnut cabinet houses deep lower drawers for linens and smaller storage at the top for personal items such as watches and jewelry. The central location of the tub remained, but the tub was upgraded to a modern freestanding tub with a wall-mounted tub filler and hand shower that felt true to the home’s construction. The designer flanked the tub with two freestanding natural walnuts vanities with drawer storage, period-looking swivel mirrors and wall-mounted spouts for optimal counter space. Calacatta Monaco countertops were selected for easy maintenance and custom back and side swooped splashes were designed to reference the era of the home. To accent this wall of function, the designer chose a brick-laid faux marble porcelain tile wall. The shower was moved to an exterior wall. Moving the shower created a challenge of having to angle the entry to accommodate a window for natural light, but the design decision ultimately created an interesting feature. The shower includes a rain shower head and hand shower on a sliding bar for a luxurious shower experience. A shower seat in the same material as the countertop as the vanities and porcelain wall tiles paired with a Carrara marble hex floor tile to create cohesion within the spaces.
Resources
Contractor: Tri-Square Construction
Architect: Blaes Architects
Interior Design: Chelsea Design Company
Tile: The Tile Shop, Sunderlands
Granite: MSI Quartz & Custom Stone
Plumbing Fixtures: Crescent Plumbing Supply
Decorative Fixtures: Locks & Pulls
Lighting: Wilson Lighting
Cabinetry: Kenrose Kitchen Kabinets
Flooring: The Tile Shop







