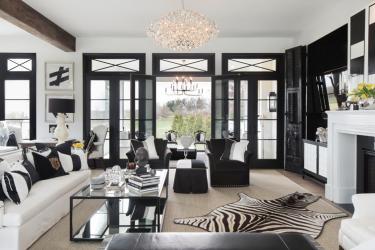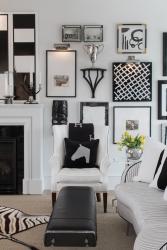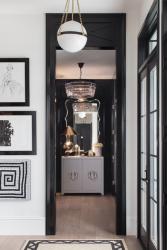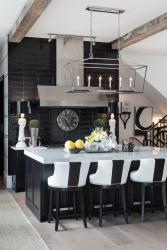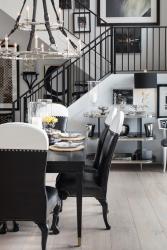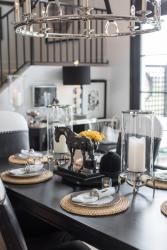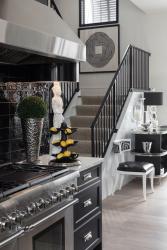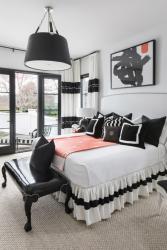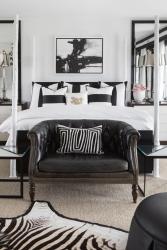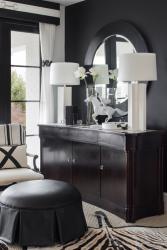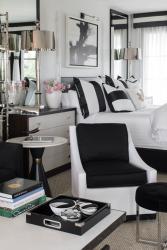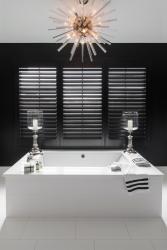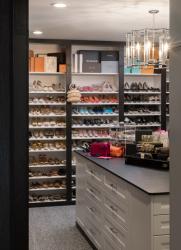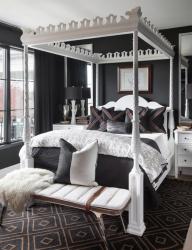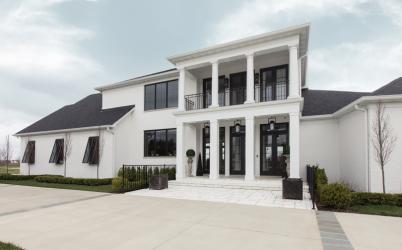Joy Tribout is a design pro in many, many ways. The founder of Joy Tribout Interior Design in Belleville, Illinois, she’s a 30-year veteran of the industry, having designed primary residences and vacation homes coast to coast. She started a custom pillow line. A few years ago she moved into real estate, designing new homes from the ground up. And she’s begun a heavy focus in Naples, Florida, where she’s renovated multiple condos and worked with several local clients.
But when it comes to her own home, pictured on these pages, she’ll tell you it’s much, much harder to make design decisions for herself rather than guiding her clients to make smart, stylish choices.
“I think it’s because there is so much to choose from,” says Joy. “I can tell a client exactly what to do because I know the client’s taste and what they are going to like. It’s very, very difficult for myself.”
Nevertheless, Joy made smart, sophisticated design decisions for the new, two-story home she shares with husband Tom. Seeking to downsize, they sold their house three streets over from this one, both of which are located in the Far Oaks Golf Club in Illinois. As it turned out, once the Tribouts presented their wish list to Naples-based architect Jeff Harrell & Co., the end result wasn’t much smaller than their previous home. “We didn’t put a pool or pool house in this one, but the way things went, that’s the only thing we did as far as downsizing,” Joy laughs.
At just under 4,000 square feet, the new home’s must-haves include an open floor plan for casual living, a second-floor primary bedroom, a walk-through butler’s pantry adjacent to the kitchen and lanais off both the main level and the second floor.
Even a seasoned professional like Joy collects inspirational photos, which she took to Harrell. “After just three meetings, he came back with exactly the look we wanted,” she says. The two-story home carries a West Indies vibe, with exterior spaces defined by columns, louvers, railings, clean lines and covered porches. For the interiors, Joy knew she would incorporate many beloved pieces from her collection of upholstered furnishings and case goods, all drawing upon a black and white color palette. “I love black and white because you can add any color to it and it looks great,” she explains, noting that in summer, she might add pink accessories. Traditional Christmas red looks stunning for the holidays; touches of orange welcome autumn.
“Black and white is a very sophisticated look, and I also love adding antiques to black and white so it doesn’t look too sterile,” she adds. “I like an eclectic look.” The main level’s open concept of great room, dining room and kitchen welcomes as you open the front door. Wood beams crafted by Argos Construction, the home’s builder, define the spaces. “He’s built five houses for me, so he knows exactly I want,” Joy says of Argos. To add additional visual interest, Hartman Cabinetry fashioned a wood column based on a photo Joy found in Architectural Digest.
Joy’s design savvy is evident everywhere, particularly on a wall behind the kitchen’s stainless steel range and vent hood. She clad the wall in a black glazed tile that looks like brick. Admitting the shiny black tile was a bold choice, Joy says the wall is one of the first things you see entering the home. “I didn’t want a plain white wall and I didn’t want a colored tile either, which would set the whole mood,” she explains. “With the black, I can accessorize with anything.” She stores her small electrics, pantry staples and other items in the walk-through butler’s pantry located behind the range wall.
For her counters, Joy selected a white quartz with subtle notes of taupe. “I always do a thicker top on the kitchen island and thinner counter on the perimeters,” she says. “It makes the island look more like a piece of furniture.”
Off the great room, the ground floor’s screened-in lanai overlooks the golf course and is appointed with furnishings that would be at home in any family room. “It’s all outdoor furniture,” Joy says of the Century pieces upholstered in a sturdy fabric.
Ascending the wrought-iron stairway by Classic Metal Craft to the second-floor primary bedroom makes Joy feel “like you are going to a destination,” she says. “I wanted our bedroom on the top floor so you can look out over the property and the golf course.” Their bedroom features a large wall of built-ins crafted by Hartman Cabinetry. The built-ins house Joy’s extensive collection of design magazines and her painting supplies. She shares the hobby with her daughter Tammy Tribout-Caruso, who is also an interior designer and works with Joy. Centered between the tall cabinetry is a coffee bar, complete with bar sink and mini fridge. “Some days I think, ‘why do I even have a kitchen?’ because I use the coffee bar every morning,” Joy quips.
The design firm is a family affair, with daughter-in-law Anna Tribout also on board as a designer. “All three of us work together,” says Joy, noting if there are disagreements on design direction, those tend to occur for selections in their own homes.
For this home, however, there was no question on the color palette and utilizing many of the treasures from Joy’s collection. “I think a black and white color palette brings out a home’s architecture,” Joy observes. “You notice everything more, whether that’s the windows, the beams, or the flooring. Black and white is just striking, no matter how you use it.”
Resources
Architect: Jeff Harrell & Co.
Builder: Argos Construction
Designer: Joy Tribout Interior Design
Appliances: Appliance Discounters
Cabinetry: Hartman Cebinetry
Flooring: Winschel Carpet Services, Naples Floor Covering
Closet: New Space
Audio/Video: MDB Electronics
Plumbing Fixtures: Crescent Plumbing Supply
Stone: SFI
Window/Door: Wilke Window & Door


