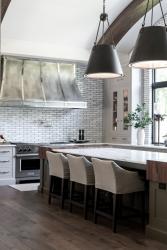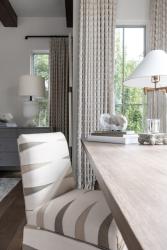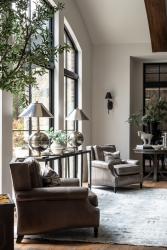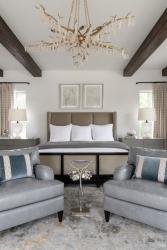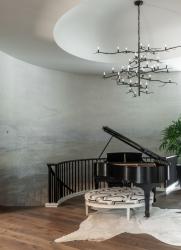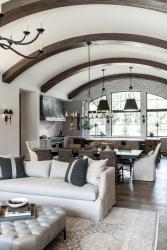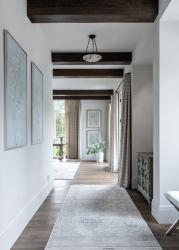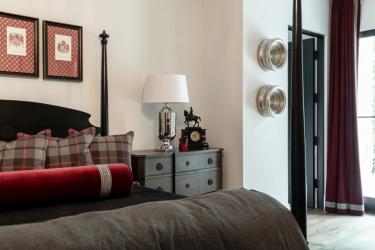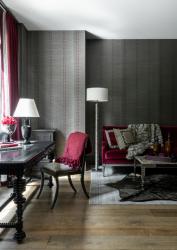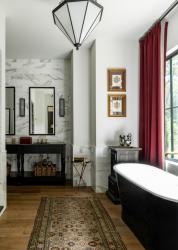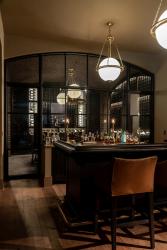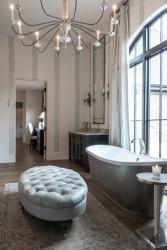Quietly tucked within a quaint bedroom community in Illinois—just 20 minutes from the energetic pulse of St. Louis—Gaye and Barry Julian’s elegant home integrates so seamlessly with its surroundings it looks as though it’s been there for years. A surprising new build completed in 2019 after three and a half years of construction, the house blends as exquisitely with the natural landscape as it does the charming neighborhood scenery.
“We wanted a large house with an open floor plan, but with a casual, relaxed atmosphere,” says Barry, who oversaw the project from start to finish with his wife, Gaye. “Our home is set on 15 acres on a public street near town, so we feel secluded yet still within easy reach of the area’s shopping and services,” he notes.
Before breaking ground, the couple selected a professional lineup that included custom home builders Jeff and Deb Lantz, owners of Lantz Homes, Inc., and architect Karl Winkler of Hurford Architects. For custom finishes and interior design guidance, they hired Brian Berger, owner of Kirkwood Stair & Millwork, and designer Jessie Miller, owner of Jessie D. Miller Interior Design. They met with their team regularly for more than seven months to discuss the design and decorating of the house, and with expert input from everyone involved, they were able to build the home with only a few minor changes.
“There was a 50-year-old two-story house on the property when we bought it,” explains Barry, “and Jeff Lantz demolished the house, excavated the entire footing system of the existing house, and built our new home where the old house had been. The new property comprises nearly 14,000 square feet with a finished basement, a pool and large patios. We wanted a casual, almost rustic appearance, and by working with Jeff, Karl, Brian, and Jessie, we were able to achieve our goal,” he sums.
“The project really flowed, and there were no big challenges,” says Jeff. “The Julians had lived in a home we previously built, so they knew we were the right builders for a project of this magnitude. Their new transitional-style home is both rustic and elegant with earth-toned handmade brick, grand floor-to-ceiling windows, and sweeping hand-hewn arched beams in the great room,” he adds.
Upon entering the house, the first thing that catches your eye is a spectacular entrance foyer with a dramatic domed ceiling punctuated with an oversize chandelier that hangs over a lustrous grand piano. A graceful curving staircase designed and built by Kirkwood Stair & Millwork leading to the lower level captivates visitors with its misty-hued hand-painted landscape mural created by South St. Louis artist Mark Tillman.
A massive stone fireplace and five striking arched ceiling beams create a dynamic focal point in the kitchen and dining area. Stunning chandeliers highlight the kitchen, dining and living room spaces, designed as one large room extending from the front of the house to the back wall. The rear wall features soaring floor-to-ceiling windows that offer expansive views of the patio and pool.
Descending the staircase into the lower level, you step into a circular hall that opens into an underground recreation room with a golf simulator, pool table and display room for collector cars. A spacious lower-level sitting area is outfitted with a stone fireplace, a wet bar and an elaborate wine cellar with a groin-vaulted brick ceiling.
The bedrooms are broken up into a main suite on one end of the main floor with French doors opening onto the patio, three bedrooms on the other end of the house and a guest suite in the lower area with a private sitting room and walkout access to a private stone patio.
“We like to entertain, and our floor plan allows guests to spread out instead of everyone congregating in one room,” says Barry. “The kitchen and dining areas are the focus of the main floor while the bar and wine cellar are favorite places for people to gather on the lower level.”
During the build, the Julians specified large windows and fireplaces scaled to the size of the rooms and requested a light, airy aesthetic throughout without dark, heavy doors, window trim or crown molding. With expertise from Brian Berger, president of Kirkwood Stair & Millwork, they were able to get exactly what they wanted. Berger’s long-standing relationship with Lantz Homes paved the way for his collaboration with the design team to create unique millwork features in key places throughout the home, such as the library, great room, screened porch and master bedroom ceiling.
“There was a special emphasis on the wine room and the stairs,” says Berger. “These elements were a challenge due to the design requirements. Mockups helped with the stairs, especially for laying out the lighting in the stringers and the climbing volute at the base of the stairs. Detailed drawings with elevations at every wall—including the wine room’s groin-vaulted ceiling—were essential to the clients’ and designers’ ability to envision the end product,” he notes. “It was a joy having the Julians’ confidence and trust to bring their visions to life.”
The home’s interior design was a project unto itself, and Gaye made many trips to Chicago’s famed Merchandise Mart with designer Jessie Miller to pick out the furnishings. Working with a tranquil palette of soft gray, olive green, sable, tan, taupe, ivory, watery light blue, muted periwinkle—and even a buttery pale yellow for the main bedroom window treatments—they were able to create a serene backdrop that complemented the home’s rustic elegance.
“Barry and I helped pick out most everything,” says Gaye. “It’s such a comfortable, warm and welcoming home even though it’s big. We wanted this house to be simple, bright and livable, with lots of windows to let in the natural light. The Christopher Peacock cabinetry—one of Jessie’s picks, and something I would have never even known about—is spectacular throughout our home,” she adds.
With an impressive cast of professionals that included architects, builders, designers, electricians, masons, painters, plumbers, artisans and landscapers, impeccable coordination and communication were vital to the success of this 3-year build and something that the Lantz team knows well.
“This entire project flowed incredibly; Jeff knows what it takes to coordinate these larges homes,” says his wife, Deb. “You have to take care of the homeowners, hoping the end result is that you’re still friends,” she laughs. “We’re all still friends today. The Julians love showing off their new home, and that makes us happy. We just can’t thank them enough for letting us build it.”
Resources
Contractor: Lantz Homes
Architect: Hurford Architects
Interior Designer: Jessie D. Miller Interior Design
Tile: Sunderlands
Granite: Metro Marble + Granite
Cabinetry: Christopher Peacock
Flooring: Premier Hardwoods
Glass/Mirror: Edwardsville Glass & Mirror
Woodworking/Millwork: Kirkwood Stair


