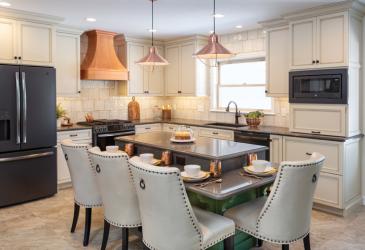Youtopia Designs in conjunction with Hamtil Construction opened up a dated kitchen that was closed off and uninviting. The new layout allowed the designers to incorporate a dining island that also provided much needed countertop space. The client required a dining table-height area to eat at so she could keep an eye on her grandkids while she worked in the kitchen. Heavy, dark stained cabinets were replaced with painted cabinetry that has a custom glaze to highlight the fine detailing of the panels and moulding. Quartz countertops featuring an ogee decorative edge provide contrast and interest to the backsplash tile and cabinets. Green painted pantry cabinets and island give a punch of color. The designers added decorative corbels to support the lower countertop on the island. The copper highlights in the hood and pendant lighting offset the black stainless steel appliances. This kitchen is well equipped with storage including large pantry cabinets, tray storage, trash and recycling pullouts, spice drawer and blind corner optimizer. A custom cabinet appliance compartment with a lift-up pocket door houses a much-used toaster oven.
Resources
Contractor: Hamtil Construction
Interior Designer: Youtopia Designs
Tile: Tile Bar, Stutte Tile
Granite: Russo Stone & Tile
Appliances: Authorized Appliance
Painter: JT Pitts Painting
Woodworking: Amish Custom
Flooring: Mannington Flooring







