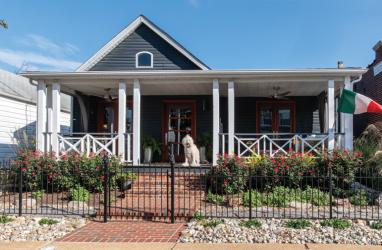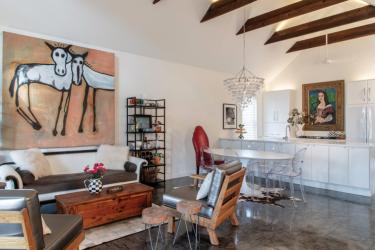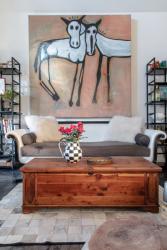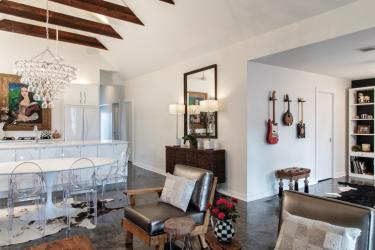"What you do when you want to downsize?" It’s a valid question, and one that artist and home-rehab enthusiast Kathy Chechik took on wholeheartedly in November of 2014 when she found her dream home on The Hill. After nearly five years of moving and searching, she knew the 1904 three-bedroom shotgun would be a downsize for sure, even on a lot and a half. But she was determined to translate the ambitious image she built in her mind — roomy and sunny porch, open-concept floorplan, butler’s pantry — into a home that fit both The Hill neighborhood’s signature style and her idealized vision.
“We love this neighborhood: the people and the community. It feels like a small town in a big city,” the Hill Neighborhood Association Block Captain says. “So I didn’t get stressed [during the rehab] at all. I had a blast and everything just kind of…fell into place.”
The airy space was meticulously designed to be full of natural sunlight, storage friendly, easy to care for and clean. And much like the home’s convenient Hill location: accessible. The full glass front door along with two sets of full-glass French doors, custom designed by Kirkwood Stair and Millwork, allow for the entire front of the home to open onto the wide, south-facing covered porch. It’s the ideal setup for her husband, Marc, a musician who wants nothing more than to strum a guitar while watching the day fade with his favorite canine girl, Sugar, the couple’s Golden Doodle.
Once inside, the open-floor plan lets the sun cascade through the living room and into the kitchen, complete with a butler’s pantry and flanked around an ultra-colorful rendition of Da Vinci’s Mona Lisa. “I’m obsessed with light and the effect it has on colors, so it was really important to me to get as much light in here as possible. It’s a big reason why I chose white for all of the walls. It reflects light and makes the colors in the house really pop.”
Following a similar principle, Chechik chose a fauxconcrete grey vinyl that runs the full length of the bungalow. The consistencies have a grounding and unifying effect that make the couple’s art and personal touches the focal points of the home. For Marc, collected instruments add visual play to the walls. For Kathy, it’s horses. Everywhere and on everything.
“It’s not even a conscious choice, to have horses everywhere,” she explains. “If there’s something that doesn’t have a horse on it and another thing that does, you go with the horse, always.” The massive Cara Van Leuven painting in the living room is a testament to this sentiment and a loving homage to the horse-owner’s two Tennessee Walking Horses, Nic and Caesar.
Though it’s certainly a departure from most classic homes on The Hill, Chechik’s small house with big vision encapsulates the inviting diversity that makes the neighborhood such an enviable St. Louis location. One with a small-town feel that makes it the only place she wants to call home. “We can live here forever,” the proud homeowner explains with complete satisfaction. “You can’t say that about most neighborhoods.”
Resources
Appliances: The Appliance Discounters
Architect: Jeff Day & Associates, LLC
Builder/Remodeler: Lang Building Solutions
Carpet/Wood/Floor Coverings: ProSource
Furniture: Gomez Upholstery
Ironwork: Chris Shaw (618) 340-0852
Plumbing Fixtures: Ferguson Bath, Kitchen & Lighting Gallery
Window Rods: Brimar
Curtains: L Studio Design and Sewing Workshop
Woodworking/Millwork: Kirkwood Stair and Millwork











