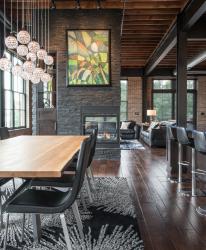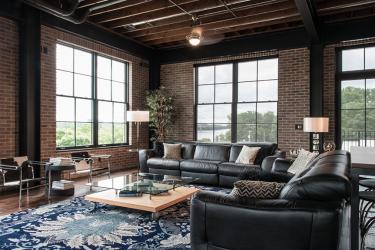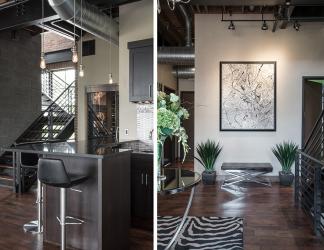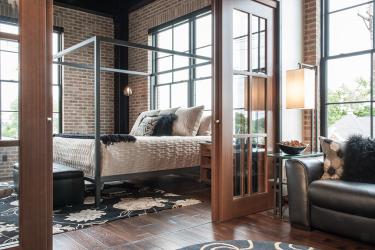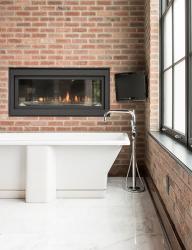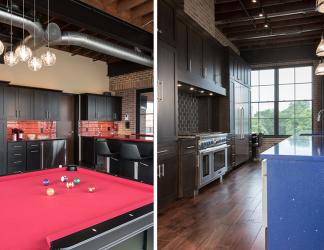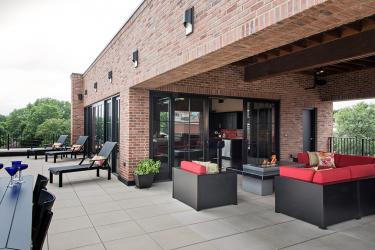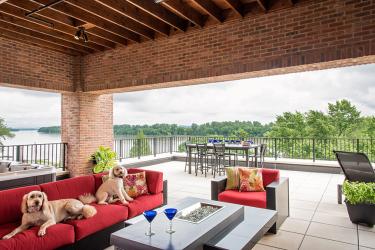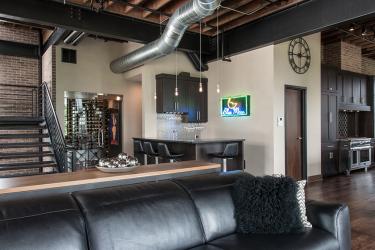When the Missouri River is just a stone’s throw out your back windows, you make sure every room in the house takes advantage of the picturesque view. That is exactly what Washington natives Rich and Donna Speckhals did when designing their new home in downtown Washington.
Born and raised in the small town, just 50 minutes west of St. Louis, the Speckhals decided that after years of living in the country, it was time to move back to town, and a lot they owned was the ideal spot to build. “We are close to the river, trains, restaurants and shops,” Donna says. “Washington is such a great community, and we can walk everywhere.”
You don’t see too many homes right on the banks of the river in Washington, so when the couple started designing their new property they worked hard to make sure it aesthetically fit in with its surroundings. "One of the design goals of this project was to have the exterior of the new building complement the historical surroundings, particularly the adjacent industrial warehouses," says Steve Strubberg of Horn Architects. “People think it is an old building that has been here forever, but it is brand new," Rich says.
As far as the home’s interior goes, the Speckhals were inspired by their experience in the travel industry and time spent traveling the world. Industrial design and a clean, minimal look would take the place of their previous European traditional home. Perhaps more important than the colors on the walls, furnishings or light fixtures was the view the couple sought to highlight. And that view gets better as you go up each flight of stairs.
Three stories in total, the home’s layout is nontraditional in that the bedrooms are on the first floor while the main living area is on the second story with a bonus indoor/outdoor entertainment space on the third story. This clever and careful rearranging makes the focal point the breathtaking views of the river flowing past.
From the beginning, Donna drew up plans and put her ideas on paper. “I just kind of started drawing and the house emerged,” Donna says. “Then, we brought in Horn Architects, who refined the design and made changes to accommodate structural needs.” Local builder Dean Weber, of Weber Brothers Construction, oversaw construction.
An expanded entryway welcomes you into the home. Since the bedrooms are on the first floor the Speckhals didn’t want guests to feel like they were walking right into the family’s private living spaces. Keeping the space clean and minimal, a round, glass-topped table has modern stainless-steel legs. Placed atop a zebra-pattern rug, the table displays fresh florals that bring in just a touch of color. An abstract black-and-white painting by Canadian artist Anja Nurmi immediately captures your attention and sets the color scheme in the entry. To the left, the home’s grand, industrial staircase features decorative steel railings by Region Welding.
Down the hallway off the main entry, the couple’s master bedroom is filled with natural light from the parallel walls of windows. Softer, more neutral colors make this master retreat a calming escape. For further privacy, a set of sliding doors can be closed to separate the space into a bedroom and den. Industrial touches include exposed brick walls and a steel canopy bed frame.
Even more private and luxurious than the master bedroom, the bathroom is the ultimate place for relaxation. Exposed brick by Heitkamp Masonry wraps the space while expanded frosted windows offer soft natural light and privacy. A contemporary gas fireplace is laid into the wall just above the freestanding tub offering a cozy, warm place to soak after a long day.
Making your way to the second story, the true views of the home shine. Walls of windows surround the space, which is also open to a small wet bar and kitchen. Furnishings and accessories were kept clean and simple as to not distract your eyes from the real focal point of the space… your view of the river.
For an industrial touch, distressed wood floors by Union Furniture, who also provided the tile found throughout the home, make the space feel as if you are in an old warehouse. Along with brick walls, the black drainpipes were also left exposed and filter water runoff through the house, as there are no outdoor drains. Furnishings in the great room include two black leather sofas, an Italian wood-and-glass coffee table by Cattelan Italia and two Le Corbusier-style chairs covered in cowhide. Brought from their previous home, the area rug brings in a touch of blue, and the color is carried into the sleek and stylish kitchen. A double-sided, floor-to-ceiling fireplace divides the great room from the kitchen. Inspired by similar designs the couple had seen when traveling, the fireplace’s slate front helps break up the brick in the space and brings in a natural feel. Hanging above the fireplace, Rich and Donna found the vibrant painting by contemporary artist Rafael Gallardo while visiting Washington DC. “We love to collect memorable pieces from places we travel,” Rich says.
Designed with entertaining in mind, the kitchen color scheme is based around the Thermador range. “I fell in love with the blue knobs,” laughs Donna. You don’t often see a blue island in a kitchen, but the Speckhals agree that the electric blue really stands out against the blacks and grays throughout the home. To find the perfect top for their island counter, the couple relied on the expertise of designer Jenny Siebert from Callier & Thompson to select something unique. The waterfall edge has hints of spark and shine mixed throughout. Callier & Thompson also designed the single wall of cabinetry, which hides appliances such as a coffee station and TV.
On the other side of the kitchen work area a long, wood dining table by Cattelan Italia can seat parties large or small. Cruiser dining chairs by Calligaris have a modern slender line with a metal base and leather sling. A modern lighting fixture over the table picks up the sparkle in the kitchen island.
While the kitchen is the go-to spot for hosting holiday dinners and gatherings, the third story is where the party happens. With a red-topped pool table, u-shaped bar and doors that allow the space to completely open to the rooftop terrace, the third story is all about fun. Red dominates the space and stands out against the natural and industrial elements. The bar was designed in a u-shape so that no matter where you sit, you can take in the view.
When the weather allows, the Speckhals open up the doors to create one large space. Comfortable couches, lounge chairs and a fire pit make the outdoor rooftop the ultimate place to kick back and relax in spring, summer and fall. Scheer Landscaping did all of the home’s landscaping and also provided the patio furniture, which had to be sturdy enough to withstand the wind.
Whether it’s just Rich and Donna having a glass of wine on a quiet Friday evening or their group of friends enjoying the fireworks over the river on the Fourth of July, the terrace is the perfect private retreat to enjoy the views. “The patio is high enough from the street to be private,” Rich explains, “but you can still hear live music, trains or anything else that is going on in town.”
As signs of spring begin to emerge, the Speckhals are anxious to once again get back out onto the rooftop to savor the fresh air, blooming trees and, of course, their fantastic and peaceful river view.
Resources
Contractor: Weber Brothers Construction, 636-239-2398
Architect: Horn Architects, 636-239-0309
Region Welding, 636-583-4110
Callier & Thompson, 636-391-9099
Union Furniture & Flooring, 636-583-3133
Scheer Landscape, 636-239-9898
Heitkamp Masonry, 636-230-597


