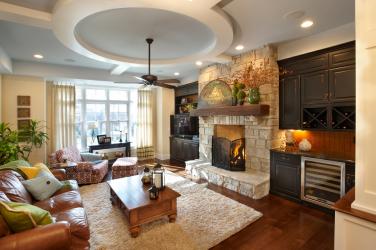Curtiss W. Byrne Architect
Nestled off of the kitchen, this cozy family room juxtaposes contemporary and traditional stylings. The circular ceiling trim in the space provides a strong graphic impact against the backdrop of the heavy Rumford-style stone fireplace with its reclaimed oak mantel and dark amaretto-stained maple Starmark cabinets. Curtiss W. Byrne Architect in collaboration with JMB Architects and Kristin Petro Interiors designed the ceiling so that the varying heights and colors would provide contrast while adding to the coziness of the space. The 10-foot ceiling is softened with a one-foot dropped soffit around the perimeter. The ceiling trim is painted a soft while to offset it from the ceiling, which is painted a silvery blue.
Why the judges love it:
This ceiling adds a fun and dramatic twist to the family room. The designer chose a bold combination of materials, textures and styles.
Resources
Architect: Curtiss W. Byrne Architect, 314-565-4837
Architect: John Belcher, JMB Architects, 630-279-8228
Kristin Petro Interiors, 630-864-8940
Builder: Baumgartner Homes, 636-256-9227





