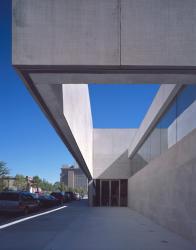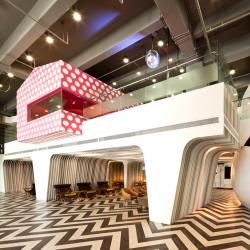Contemporary Art Museum, St. Louis, Missouri
Photography Courtesy of Contemporary Art Museum of St. Louis, Robert Rettos and Helen Binet
Opened in September 2003, the Contemporary Art Museum is the premier museum in St. Louis for contemporary art. Celebrating its 10th anniversary this fall, the museum consists of non-collecting exhibitions, education and event space and is intended not to preserve, but provoke. The two-story, 27,000-square-foot museum emphasizes transparency at its ground level while providing open and flexible space for exhibitions and programs. Two intersecting ribbons of concrete and stainless steel mesh that weave and overlap form the building. A series of interconnecting galleries are created by the lower walls, which alternately delineate the site boundaries and fold inwards. In honor of its 10th anniversary, CAM will be holding a series of events and special exhibitions. Visit www.stlouishomesmag.com for a full list of CAM anniversary events.
White Rock I and II, by Method Homes of Seattle, South Surrey, British Columbia
Photography courtesy of Method Homes and Inhaus Development, Ltd.
Located side by side in the beautiful beach community of South Surrey, British Columbia, The White Rock I and II are modern modular prefab homes. The custom homes are inspired by modern beach homes typically found on the California Coast line and are the first independently certified LEED Platinum homes in the region. Considered “smart homes” because they operate using automated systems that increase the home’s performance, the design focus is on durability and efficiency. Other features include: HEPA filtered HRV air-exchange system, in-floor radiant hydronic heating throughout, energy usage monitoring system, soy based spray foam insulation and integrated rainwater harvesting system.
Bangkok University Lounge, Bangkok, Thailand
Photography by Wison Tungthunya
The new student lounge at Bangkok University is every young scholar’s dream space. Designed by architects Supermachine Studio, this updated student space is referred to by Supermachine Studio as “a youngsters’ ecology.” The multi-level lounge is located in the lower levels of the new complex at the university. Spanning two floors, students enjoy 3,000 square feet of study rooms and social areas, including a reading cave, a karaoke house, a music rehearsal room as well as a super-long pool table, giant dartboard and more.



















