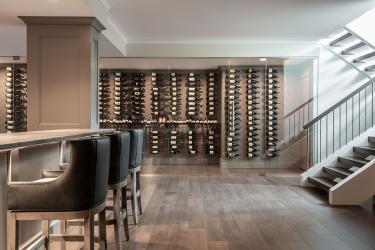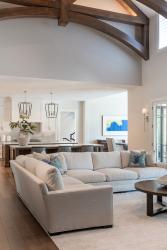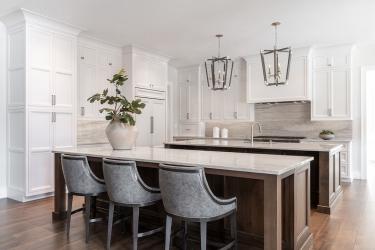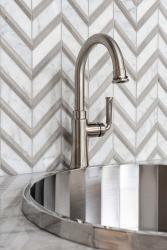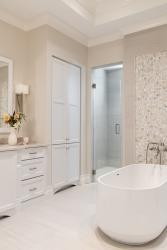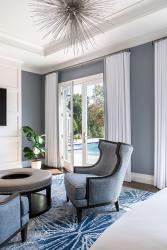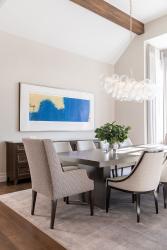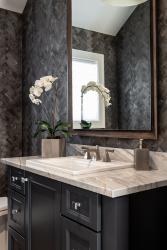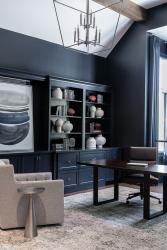This is the tale of two homes. One is designed as an intimately livable space for two empty nesters. The other was built to entertain, a structure frequently hosting large crowds for business gatherings and for extended family and friends.
The surprise ending of the tale is that the two homes are actually one house—a testament to the thoughtful design, collaboration and expertise of Schaub Projects Architecture + Design, builder Jeff Bogard, founder of R.E.A. Homes, and interior design firm Milieu in achieving the homeowners’ twin goals. “We wanted the house to be great for my husband and me, and then we wanted it to be able to flex between that and entertaining large groups,” says the wife.
She admits they approached the building process with trepidation. “We’d heard nightmares from other people and the stress that it causes,” she says. “We interviewed several builders and in just a few minutes of meeting Jeff and his construction manager Brian Luedde, we decided we wanted to work with them.”
Finding a building site fell to Jeff as well. “We get clients all the time who say, ‘we’ve seen your homes, we want you to be our builder, keep your eye open for a site that would work for us,’ and then we have clients who say they have a home site and want us to come evaluate it, so it works both ways,” says Jeff. “We have a network of resources to bring tear-down, in-fill opportunities to our clients who are committed to us.”
Jeff started the process by assembling the rest of the team. “After sitting with (architect) Dave Schaub and talking about how we live, what we like, quick reviews of pictures we’d sent him, he came back with a pencil sketch with a narrative of how the house would feel when you walked through the rooms, and it was just fabulous,” says the wife. "The owners were outstanding to work with. They had some interesting design challenges that we needed to address, and they gave us the freedom to provide them creative solutions," mentions Dave Schaub. Jeff introduced the couple to interior designer Leslie Cusanelli, founder of Milieu, and once again, they all just "clicked."
In their new home, located in Frontenac, the wife defines the “easy livability” they sought with these examples: access to the pool from the main level of the home, not via outdoor stairs or through a walkout basement; a variety of outdoor spaces to serve multiple functions; two kitchen islands; and private access to the outdoor hot tub from the primary bedroom on the main floor. "The home was inspired by the historic stone farmhouses of rural Pennsylvania," says Dave. "The homeowners were really drawn to this particular style, and we worked to get this incorporated for them. They wanted the spaces to be full of natural light and welcoming."
Leslie says the couple wanted upscale finishes but wanted the house to feel homey as well. “They like a clean, modern aesthetic, not too casual but still welcoming,” she says. “They love the play of mixing warm neutrals and cool neutrals together, which is what we did for furnishings and finishes, with adding a bit of color with artwork, pillows and other accessories.”
In the great room, for example, Leslie planned neutral pieces upholstered in performance fabrics. The soaring two-story room is visually lowered with detailed wood ceiling beams. “The idea was to take this tall, impressive room but give it a more intimate feel,” says R.E.A. Homes, noting creating cozy spaces is part of what makes the home feel comfortable for the homeowners.
The room’s tall fireplace is constructed of ledgestone tile with a mantel and surround of Missouri limestone. “I wanted the color of the tile and the mantel to be very complementary so it would read more textural rather than contrasting,” says Leslie. “I wanted the focus on those larger architectural elements as a whole and bringing the eye up.”
The great room flows into the large kitchen and adjoining dining area. “Between the two islands and the adjacent dining table, they have a lot of surfaces for whatever type of event they’re hosting, and they have seating for eight at the islands,” says Leslie. Seating at the sink island was a tweak during the building process based on the husband’s idea during a site visit. “We use those stools all the time when entertaining,” says the wife.
Moving down the floating staircase into the lower level—a staircase Jeff calls “magical” because natural light from the window wall flows through uninhibited by risers—a massive, all-glass wine cellar comes into view. “Asking me the standout features in this home is like asking a person to pick their favorite child,” says Leslie. “But I will say this wine cellar is extra special and notable when I think about other homes I’ve seen and those I’ve worked on.”
The wine cellar is the focal point in the lower-level “entertainment mecca” as R.E.A Homes calls it. “You’ve also got this elaborate bar, multiple TVs as they are big sports fans, a mini kitchen and shuffleboard,” says Jeff. “It’s just an incredible space.” The husband had a vision for the wine cellar’s ambience. “We could not find any pictures like what he wanted, and we couldn’t vocalize it very well, but the electrician wired the lighting exactly the way my husband wanted it,” says the wife.
Indeed, communication on details like the wine cellar lighting or tweaking the design to the kitchen island is a critical part of the collaborative process, according to Jeff. “Part of the reason we meet weekly on the job site and talk on the phone all the time is that little decisions result in big impact,” says Jeff. “As a home is built, relatively minor adjustments are made, not because the plans were bad or the interior design wasn’t well thought out, but because it requires communication and collaboration to get what the client had in mind.” And what the clients had in mind is what they achieved. “It absolutely lives the way we envisioned and even more,” says the wife. “And we actually loved the process of building. With the right team behind you, it works.”
Resources:
Appliances: Ferguson
Architect: Schaub Projects
Builder: REA Homes
Cabinetry: Beck Allen Cabinetry
Closet: The Closet Factory
Fireplace: Light Brite
Interior Furniture: KDR, Wilson Lighting, Ethan Allen
Granite Fabricator: DiPrimo Fabricators
Technology: Creative Audio Visual & Automation
Staircase: Kirkwood Stair
Interior Design: Milieu
Interior Lighting: Wilson Lighting
Plumbing Fixtures: Ferguson
Window Treatments: Brewer Quilt & Design
Window/Door: Pella
Wine Cellar: Lamp Wine Cellars
Wallpaper: Phillip Jeffries via KDR
Landscape Design: Frisella
Pool: Pool Specialists
Outdoor Furniture: Summer Classics via Milieu
Outdoor Lighting: Wilson Lighting
Outdoor Kitchen: Light Brite
Outdoor Pavers/Patio: Earthworks
Firepit: Light Brite and Earthworks


