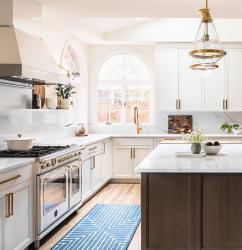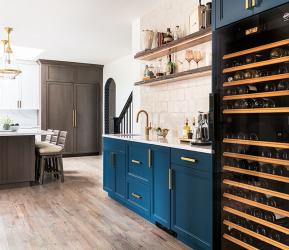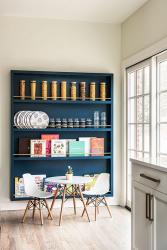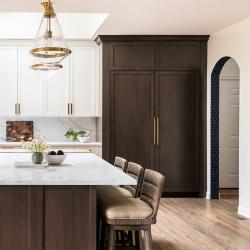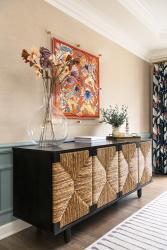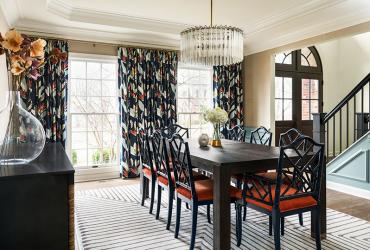Creating a spacious layout by remodeling the dining room, kitchen and foyer of the Turners’ Warson Woods home enabled them to connect their dining, living and family rooms with improved flow and functionality. “The house felt dated, with a 1990s aesthetic, so we aimed for an open look and vibe we hoped could best be described as a reflection of us. We don’t adhere to a strict personal aesthetic, but rather, we gravitate toward things we love,” says homeowner Kate Turner, founder and creative director of Kate+Co.
She says they wanted their home to be colorful, with a mix of timeless pieces and on-trend elements. “Above all, we aimed for it to feel warm, welcoming and highly functional for our family.”The Turners turned to St. Louis-based Savvy Design to execute their vision.
A priority for Adam Turner was a larger, functional cooking area, to support his at-home chef interests. Kate adds they also wanted a dedicated, practical homework space, making the home more family-friendly. “Lastly, we needed a more efficient mudroom and a welcoming, usable patio space,” she says.
Collaboration on this project was exceptional, declares Diane Mantovani, Savvy Design owner/principal designer. “It couldn’t have gone better. Kate’s creative with wonderful ideas. But she was also open to all of our design concepts.”
Diane confirms the design was inspired by the family of five and their lifestyle. “They’re fun-loving, hard-working, colorful and want time for togetherness. We were mindful of their need for storage, their love of cooking family meals and the craziness of three growing boys.”
Very clean, but also curated, eclectic and inspired, with a mindful use of color and texture to create an inviting home is how Diane describes the overall execution. Kate agrees the design firm did a fantastic job guiding them through the color selection process. “We wanted to incorporate color, but were cautious about choosing something we might end up disliking a year later.” Together, Kate says they struck a great balance among choices, blending color, textures and patterns in a way that feels vibrant yet timeless.
“I can’t say enough good things about working with the Savvy Design team. As a designer myself, though in a completely different industry, I was cautious going into it. I wondered how they’d bring my ideas to life and whether I’d be too detail-oriented in the process. But after that first meeting, where Diane and her project manager shared the initial concepts, I felt completely at ease. I knew they had it. What started as a kitchen renovation quickly evolved into everything the kitchen touches,” recalls Kate.
Diane says they anchored the kitchen with a large island, complete with a butcher block to make cooking and clean-up easy. The island also includes barstools to invite coziness. Above the range they created a custom backsplash topped by a shelf to hold cooking spices, cookbooks and family mementos.
A children’s nook in the kitchen was created in front of a display wall. Diane says, “This custom gallery shelving provides the perfect spot for cookbooks, kids’ artwork, books, pasta and more. The ideas are endless for using this space.”
Instead of doing tailored dining room window treatments, Diane says they created a wall of fabric to highlight the pattern play and color. “It softens the space while also being functional. I also love the framed, vintage Hermès scarf that complements the vibrant color highlighted in the other fabrics. The use of texture as seen in the velvet seats and the rattan front sideboard brings dimension to the space as well.”
Additionally, they removed the house’s dated front door and sidelights to install a custom-arched, wooden front door. The front stairs were reconfigured, delivering straighter lines, new posts, balusters and handrail. A runner was installed on the stairs for style and safety.
Other design touches include small tiles in the kitchen doorway. Kate says they don’t take themselves too seriously, so their fun artwork and accessories reflect that. “Everything feels purposeful and meaningful, rather than just chosen to fill space. It all comes together to make the home feel truly ours.”
Kate estimates 100-plus wine bottles fit into their new storage space. “We spend so much time at our kitchen island now. It’s large enough that Adam can cook, I can be coloring with the kids, and we still have plenty of room to move around without bumping into each other. It’s definitely my favorite spot in the whole house, because with this renovation, the kitchen really became the heart of our home,” says Kate.
All the work took about three to four months, says Matthew Markway, owner of Markway Construction Co. He says Savvy Design professionals selected and used the best market products from cabinetry, hardware and appliances. “Kate has great taste and was fun to work with. We had many pre-build meetings prior to starting; that allowed us to execute Kate and Savvy’s vision efficiently and effectively,” Matthew says. He adds Diane and her team “always bring something to the table that’s original, which I appreciate in our builds.” Matthew says choosing his favorite of the home’s renovated space is a tough decision, but the kitchen turned out incredible. “Savvy and Kate brought color to the area without an overpowering statement. The built-in stone shelf behind the range was a very cool finishing touch.” It’s the small details that take this project up to its chic, elegant conclusion, assures Matthew.
Resources:
Appliances: Authorized Appliance
Builder/Remodeler: Markway Construction
Cabinetry: Classic Woodworking
Interior Furniture: Palecek
Granite Fabricator: Westport Tile & Granite
Interior Designer: Savvy Design Group
Interior Lighting: Visual Comfort
Tile Supplier: Tile Shop


