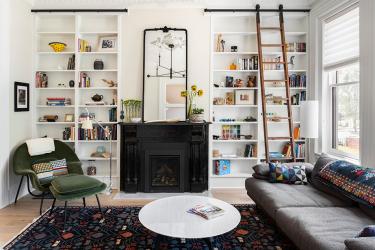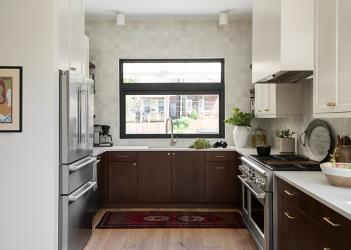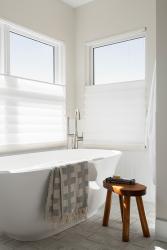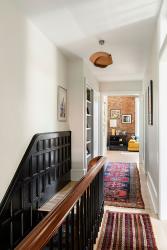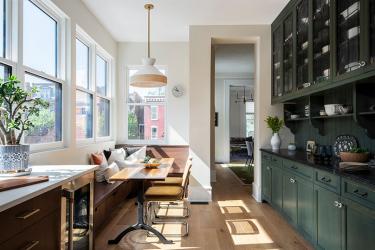Renovating a historic structure takes a contractor who is both left-brained and right-brained, analytical and artist, pragmatist and dreamer. As specialists in historic renovations, Ladd Suydam Contracting demonstrated all those attributes in a full remodel of an 1880s brick beauty in Benton Park.
Relocating from California to St. Louis, the homeowners initially sought an already renovated, move-in ready home in the southside city neighborhoods of Benton Park or Fox Park. “As we looked at a lot of those spaces, we had the feeling the history of the home had kind of been sucked out and replaced with a cavernous first floor or open concept,” says the wife. “The footprint of this house was just so lovely and so livable, I think that’s what turned the corner for us to be willing to invest and go through a long, grueling process of renovating the home in the way we ultimately did.”
The wife notes that while some of the home’s woodwork is not original to the 1880s, a long-time previous owner decades ago was a master craftsman who’d replaced woodwork and added trim with fine details. “We also really, really loved the original fireplaces,” says the wife. “Overall, the bones in the house were very well cared for.”
Although an addition had been built in years past, the house still lacked good flow and ease of livability. In addition, the stairway to the basement was very narrow and open to the rest of the house, and the homeowners wanted that stairwell reoriented to its original position in the home. The kitchen was also set up oddly, with the range placed around a corner from the rest of the food prep space. Mademan Design architect Patrick Knobloch conceptualized a modern take on the historic home, says Jen Suydam, praising the architectural firm’s “really cool take for both the interior and the exterior spaces.”
In the kitchen, the design team reoriented the space, closing a side entrance to allow relocation of the range. A new servery window above the sink allows food and serviceware to be passed easily from the kitchen to guests enjoying the outdoor spaces, which the homeowners wanted to better connect to the interiors.
The pièce de résistance of the first floor is a 9-foot-long butler’s pantry custom built by Centorbi Cabinetry. “This area between the dining room and the kitchen was always envisioned to be a workhouse type of area, with space for crockpots to be left out and lots of storage enclosed with big, sliding closet doors,” says Jen, co-owner of Ladd Suydam Contracting. “As we progressed with planning, we all hit upon the idea of building this butler’s pantry cabinetry that would have been in a house of this age.” The homeowners selected the cabinetry’s custom green stain. The husband, an artist, designed the pattern for the lead glass on the upper cabinet fronts. Preston Art Glass Studio crafted the glass, and the wife says finding a local maker was very important to them. “In the end, this was a really neat collaboration that paid homage to the time period of the house but wasn’t original to the house,” says Jen. “It feels like it was always there.”
To preserve the living room’s original fireplace, the Suydam team built a new hearth and installed a new insert to make the fireplace functional again. An original fireplace in the dining room was repurposed to its new home in the primary bedroom.
On the second floor, the Suydam firm relocated the washer and dryer from the kitchen to a custom space tucked into a closet on the landing, built a new primary bath and reconfigured open space into a lounge and workout room. The custom laundry space is a favorite of both homeowners and design team. “Our homeowners had really fun ideas,” says Jen. “They wanted storage for the laundry supplies and ironing board and wanted it to be hidden, but they also wanted a bookcase. To have the doors move to hide the supplies but still look good, Ladd had to figure out how to trim all that out so that it looks finished.”
Jen says the homeowners enjoy the door to the lounge and workout room open but at times wanted to close it off. The Suydam team found a historic pocket door and installed it at the area’s entryway. “It’s not original to the house but it’s a fun nod to the history of a home of this age,” says Jen. “We added things as our homeowners had ideas as we were going forward.”
The homeowner says she enjoyed the partnership between themselves and the entire design and construction teams. “There was always this sense of collaboration,” says the wife. And Jen notes collaboration also applies to historic home renovations. “While we love the tradition of these older homes that’s so important, people live differently now,” she says. “Not everyone wants to go 100 percent traditional to the time period by sitting on an old Victorian couch, for example. It’s possible to effectively marry modern with traditional if it’s done right.”
Doing things right is the key, and the homeowner relates a story. Just as the renovation project was getting underway, Jen took the homeowners to a Ladd Suydam finished project for inspiration. That home’s owner shared an anecdote. “She told me that when she was lying awake at night worrying about how to resolve a problem, she felt in all likelihood Ladd and Jen were lying awake, too, thinking about the same issue,” the wife relates. “I didn’t know what she meant then, but somewhere midway through demolition, I knew exactly what she meant. It’s the shared investment in making the space all it can be, the reverence they have for these historic homes.”
“When we walk in the house, we say every day to ourselves, ‘it was so worth it,’ and we’re glad we went through the long process of renovating the home in the way we did,” she adds.


