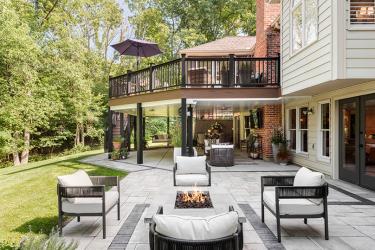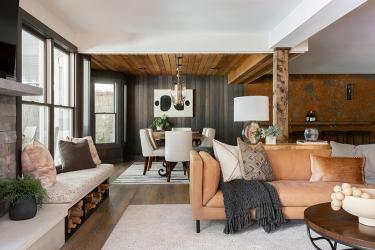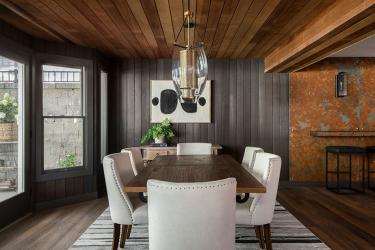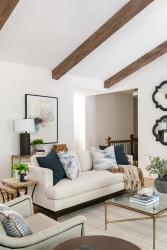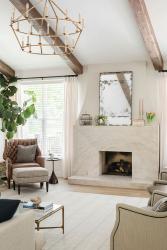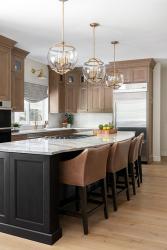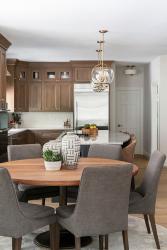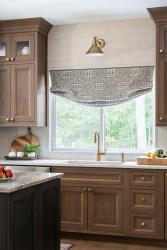After nearly a dozen corporate moves and almost as many home purchases, a couple now living in Chesterfield knows how to pick a good house. But as the husband approached retirement, they began to consider where they would live when the choice would be entirely theirs.
“We love St. Louis,” says the wife. “We lived here twice before, and our daughter graduated from high school here and stayed. We have three adult children in three different cities. St. Louis is in the middle.”
While still living in Pittsburgh, the wife was visiting their daughter in St. Louis when she decided to look at homes to assess the market. The couple had already decided a ranch home would best meet their needs, and a 1980s brick ranch in Chesterfield boasted multiple large windows with views of mature trees, a fairly open floor plan, three fireplaces and a finished walkout basement. “A feeling just came over me that it would be a great fit for us,” says the wife.
The house had been updated only slightly and the lower level would need extensive renovation, but the wife was undaunted. “I’ve decorated and updated every one of our houses, always keeping resale in mind along with return on our investment because we never stayed very long,” says the wife. For this house, however, she longed to select beautiful finishes from her bulging files of ideas without concern of what would be best for resale. Realizing the scope of work might be more than she wanted to tackle alone, the wife connected with interior designer Kim Taylor West, principal of Studio KTW, through friends at church.
“She had a fantastic long-term vision,” Kim says of the wife. “She wanted the house to be an open, airy, welcoming environment for family and friends, but she wanted it to be sophisticated, stylish and timeless. She didn’t want trendy, but she didn’t want it so traditional that it was stodgy.” Working with Studio KTW interior designer Anna Motz, Kim designed spaces incorporating elements and ideas inspired by French and English country chateaus.
Examples of European influence can be found in the great room, where the home’s original brick fireplace was refaced in marble. Above the mantel, the homeowner designed a graceful, tapered curve that feels very French. Artisan Dave Brinkmann of Missouri River Timber Co. distressed and installed wood beams for the ceiling. And between the great room and the kitchen, a mirrored wet bar was replaced with custom, armoire-inspired cabinetry stained in a navy blue hue called Dark Azure. Carpet and tile on the main level were replaced with lightly stained white oak from Historic Floors.
The kitchen originally featured cherry cabinets. “They were beautiful, but they weren’t my style, and the kitchen was very dark,” says the wife. Kim brought Beck/Allen kitchen and bath designer Serena Williams, CKBD, to the project. “We wanted a quarter-sawn white oak for the cabinetry,” Serena recalls. These stacked cabinets by Shiloh were paired with cabinetry in Dark Azure for the island. The arched cabinetry in the great room is actually a pass through; on its kitchen side, doors with mesh inserts flank the cabinet. “One of those mesh doors hides a pot filler, so you can have some bar service,” Serena explains. “These homeowners entertain a lot.”
On the lower level, the scope of work was extensive. C2 Construction tore out the original, horseshoe-shaped bar and a nearby wall that inhibited traffic flow and removed the interiors walls surrounding a 1980s-era hot tub that had fallen into disrepair. “We had to backfill all that and pour concrete to make it all good again,” says Chris Castiaux, owner and operator of C2 Construction. “And we had to relocate plumbing stacks and trench the floor for electrical outlets where the wall was by the old bar.”
The lower level evokes Colorado mountain lodges. Native Nebraskans, the homeowners say Colorado was a frequent vacation spot as they were growing up, and one of their sons now lives in Denver. To capture mountain vibes, Dave Brinkmann wrapped the support columns in wood and created a bar counter in the back. A cedar wall original to the hot tub area was left in place but stained in a new tone. The wife had seen decorative metal walls in Colorado and wanted a similar look for a wall adjacent to the dining area. Utilizing stainless steel proved cost prohibitive, so she and a friend applied metal paint with an oxidizing agent to engineered wood composite boards to achieve a rusted iron patina. “Chris installed the pieces after we’d done that technique, and I then glued brass plumbing caps on them to look like rivets,” says the wife. “I have fun trying to replicate looks I’ve seen using materials and skills I have access to.”
C2 Construction built the new, fully equipped bar. Custom cabinets in a black matte stain surround double ovens repurposed from the kitchen remodel; the backsplash wall features metal cabinets with glass fronts. A vertical tile mimics the movement found in the glass cabinet doors. Cognac leather bar stools pull up to the long, granite-topped bar. The husband, who requested as much bar seating as possible, says the lower level is probably his favorite space in the home. “It was just so closed off before, and now it’s all open and a great place to watch games and hang out with friends and family,” he says.
The wife says the renovation process was so successful she wishes she had more rooms to do. “I just loved collaborating with Kim and the team she assembled,” says the wife. “Even someone like me who’s done a lot of decorating in all the places we’ve lived, I can’t stress how important it is to work with a good design team.”
The wife notes she is not a person who is easily satisfied or content for very long. “Yet, I feel at peace in this house,” she says. “I’m meant to be here.”


