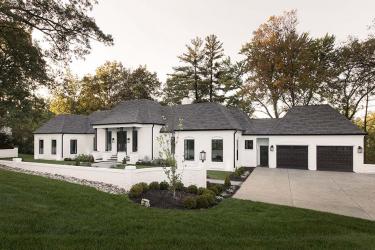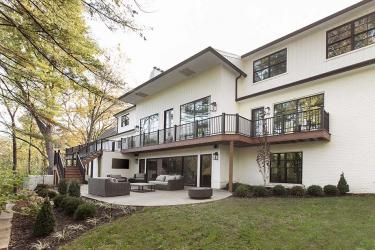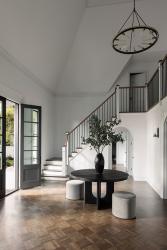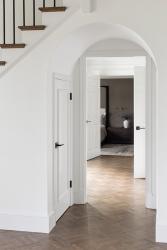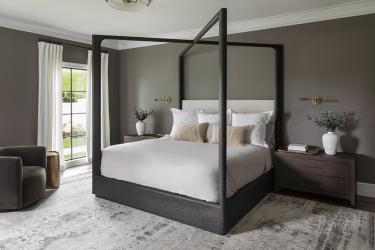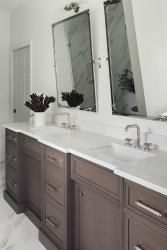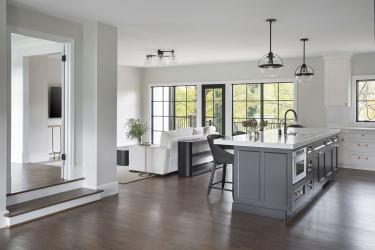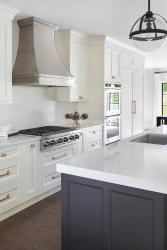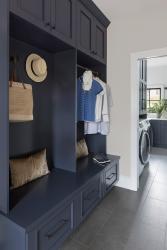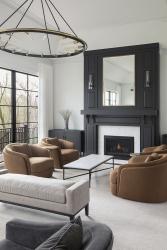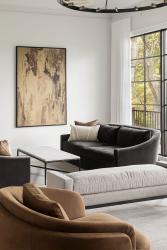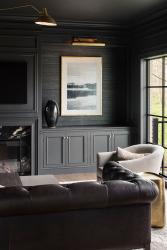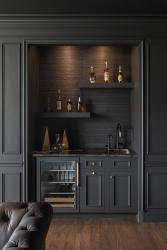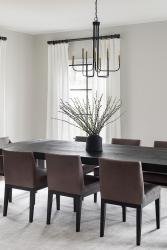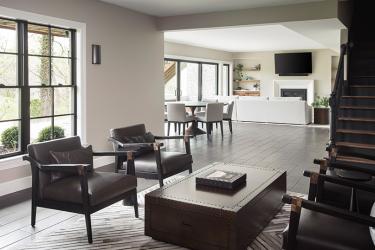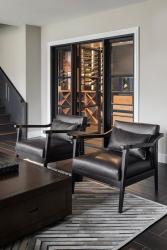An idyllic setting and great bones are sometimes all it takes to make a home suitable for renovating rather than replacing. Overlooking the picturesque grounds of a local country club, with a back yard nestling into a private wooded oasis with a creek, this late 1960s Neoclassical-style dwelling seemed a perfect candidate for a fresh yet refined makeover. Its unique features include subtle level changes on the first floor, with the foyer and east/west passageways at one height and sinking two steps down into the primary spaces. The slight change allows for generous ceiling heights, lending a sense of grandeur and spaciousness. The homeowners turned to builder Jeff Bogard, founder of REA Homes in St. Louis, to put together a talented team to tackle this project. "Every element is incredibly important, with the builder as the guardian of the budget and client's vision, the architect executing the vision and delivering on design and the interior designer bridging the gap through aesthetics and interior finishes," says Bogard.
“From the beginning, the owner’s expressed desire was to modernize the home,” says Michael Cyr, a St. Louis architect with FORNEY Plus Architecture. “On the exterior, it was determined early on to paint the brick white and replace the windows with black ones. Beyond that, our architectural focus was on the front porch, the entry courtyard and the rear patio. The owners were open to us exploring some playful solutions to make those spaces more interesting and unique.”
For the front porch, they were looking to incorporate an interesting twist to lighten things up. With the existing classical columns well-proportioned to their height, their close spacing made the area feel closed in and heavy-looking compared to the swooping canopy-like roof they supported. “The solution we landed on was switching them out for pairs of black cast iron columns, giving the entry a New Orleans feel,” notes Cyr. “The slenderness of the columns works well with their tight spacing and makes things feel more open, and the black lends a nice contrast with the white brick.” For the paved front of the porch, the owners and architect opted to soften the space by reducing the hardscape and incorporating more landscape and turf.
“The entire renovation, both inside and out, was started in 2023 and completed in early 2024,” says Jeff Bogard. In following his passion for building, Bogard developed a reverence for energy-efficient and environmentally friendly luxury homes, which became the foundation for his company’s vision. “Nearly all the 5,000-plus square footage was gutted and reimagined on the inside, and the exterior red brick was painted white and a lavish deck was installed along the entire rear of the home. The new look and feel result from the architect, interior designers, and most importantly, the client collaborating to deliver on the vision they sought.”
The original home contained good-sized interior rooms, but the main living area comprised a series of formal compartments. To continue modernizing the floor plan, the architects looked to create a more contiguous family room, kitchen and dining arrangement. They accomplished this by reconfiguring the entire right wing of the home. New steel beams and columns replaced bearing walls, and a relocated laundry room helped create an open concept plan. The space boasts views of the home’s front and rear, capitalizing on its scenic setting. A spacious first-floor primary suite features custom walk-in closets and a luxurious bath, including a soaking tub and an oversized shower.
“I think it was the home itself that inspired everyone on this project,” says Lisa Knight, an interior designer who teamed up with colleage Kathy Israel, a nationally recognized interior design expert and the owner of Accent On Cabinets. “The back of the house has a full wall of glass that creates an inside-outside oasis. Overall, the reinvented home emanates a light-filled, lofty vibe emphasizing comfort. A soft and natural interior color scheme filters the beauty of the outdoors inside, delivering a calm California-neutral vibe.”
The clients also wanted to craft a home perfect for entertaining family and friends. By rearranging some walls in the kitchen and existing laundry room area, the team achieved an airy, open kitchen/dining/living room space and a large kitchen island ideal for get-togethers. In addition, they added a convenient mudroom and laundry area just off the garage. By opening the spaces to the natural beauty of its setting, the home displays a fresh design with the functionality to accommodate larger gatherings. “Working on remodels is totally different than building new construction,” adds Israel. “You never know what you might find behind walls that are not up to today’s standards. Every day brings new challenges, and you need to make decisions on the fly that are not necessarily part of the original plan.”
The designers restored and built upon some of the home’s beautiful original features, including the parquet floors in the entryway that just needed some TLC. They also painted the existing office molding a warm caviar and added library lights and wallpaper accents to give the space an intimate feel. Significant improvements to the lower level expanded the finished basement area and created additional rooms. These changes including relocating the bar to create a billiards room and converting a prior closet into a wine cellar. "We replaced a series of individual doors for the lower-level family room with a 16-foot-wide sliding door unit, generating a stronger indoor-outdoor connection," adds Cyr. The rooms flow gracefully to accommodate the ease of everyday living as well as large-scale entertaining, while respecting the home's traditional roots.
“Over two decades of doing this, our most successful projects have always relied on a strong team established at the very beginning,” says Bogard. “The synergy of the team and everyone at the table from the beginning is what's able to create award-winning results centered around the client and their vision.”
“Our team was great problem solvers and effectively managed what could have been a complex timeline coming out of COVID,” notes the homeowner. “They coordinated walkthroughs around our impossible schedules, were always prepared and optimized our time. We trusted their decisions without hesitation, and the result was on budget, on time and exceedingly beautiful—in short, we won the renovation lottery.”


