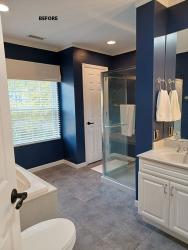With a 140-square foot bath, a list of wants and wishes and careful planning, this primary bath was completely transformed into a calming, balanced escape. “It was apparent that the existing space would not allow for a separate shower, freestanding tub, double vanities and a separate toilet room,” says Chris Paul, designer at Alspaugh Kitchen & Bath. To accommodate these wishes, additional space was taken from the primary bedroom and the bathroom’s entrance was relocated. “The ideal plan required relocation of the tub, toilet, shower and sinks, as well as existing ductwork and several interior walls,” she mentions.
A sleek shower room with easy-to-clean marble-like porcelain tiles sits to the side of the double vanity. “A steam shower spa experience was equipped with a heated seat, rain shower head, lighted niche shelf, Wi-Fi-enabled shower settings and integral speakers,” says Chris. The custom black framed shower door adds an additional touch of luxury to the space and ties in the black tiles on the ceiling, floor and shower bench.
Across from the shower, a blue chevron tile is a tasteful backdrop to the freestanding bathtub. The blue of the tile is carried on through the blue of the vanity cabinets where storage can be found under the sinks and in an upper cabinet along the edge of the shower room. The bathroom holds two separate vanities. One next to the shower and the other across from the shower. This allows the homeowners two areas to get ready in the morning and the ability to each have their own storage space in the bathroom. Black-lined rectangular mirrors sit above the vanities and are lighted by minimalistic, rectangular lighting.
Overall, Alspaugh Kitchen & Bath was able to accommodate the client’s vision and goals for the space. More storage, a calming atmosphere and separate toilet room, shower and tub were added to the space through substantial changes. “The final project depicts a beautiful space that was achieved through calming colors, ambient lighting, softly balanced patterns and functional design,” says Chris.









