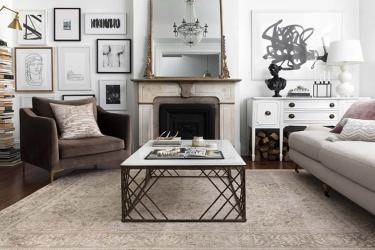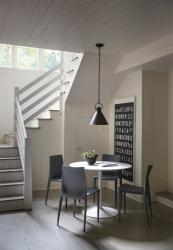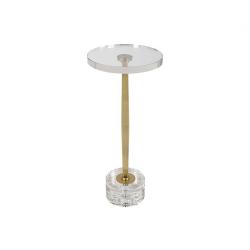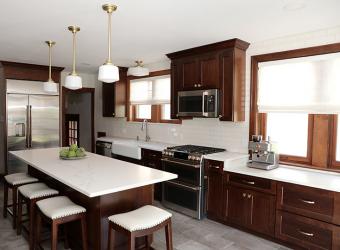Mike Craft, Metro Lighting
Integral Illumination
As we downsize our residences, lighting plays an integral part. After the furniture layout is done, look at how lighting will add style and illumination. Look at the finishes and the current trends and ask, “What will add function and style to the space?”
Making Small Spaces Shine
Use sconces to highlight a smaller area or use a small beautiful decorative overhead, chandelier or pendant to add character and warmth to the area. Portable, well-placed decorative lamps and reading lamps are very comfortable sources of light. In smaller spaces, the rule is less is better! Resist putting something in a space that overwhelms the room and always use a dimmer.
Defined Style
In a small dining space, a simple farmhouse pendant can help define the area from the rest of the room. Placing the fixture above the table helps anchor the table space and create a perfect spot to enjoy a meal, have coffee or read an article. Another example includes adding wall sconces to a smaller bedroom. The sconces add a wall accessory look without blinding or making them appear as task lighting. Paired with an attractive chandelier, these additions add beauty and drama to the room while keeping it soft and inviting.
Jan Coffman, The Porch in Wildwood
Let in the Light
When wanting a space to feel more open, I always start at the windows and remove heavy drapery and replace with lighter, less fussy panels. Work with the client to pick a neutral paint color for the wall and in some cases I add that same color to the ceiling to create the illusion of openness.
Creating an Illusion
For someone downsizing or living in a small space, I would recommend mirrors. They create an illusion, reflect the natural or artificial light making any room feel brighter and lighter. I would also recommend they have large decor pieces (such as jars or finials) strategically placed around the room.
Multi-Purpose
There are several design trends that work great in small spaces. One trend that I am seeing a lot of is the use of practical multifunctional furniture - for example, a storage ottoman that doubles as seating or a coffee table! Sofa beds are also a popular option.
Sara Weller, Sara Weller Design
Effective Design
Effective design when downsizing takes advantage of a few central trends. Firstly, decluttering is paramount to creating a visually spacious environment despite decreases in square footage. Opt for minimalistic decor and essential furnishings to avoid a cramped feel. Integrating storage in modern design and finding elegant solutions to storing necessary items maximizes functionality without sacrificing aesthetics. Finally, transitional or contemporary design styles, known for their clean lines and versatile elements, in my opinion tend to work best in smaller spaces as they offer a sense of openness and adaptability.
Honesty is Key
It’s vital for homeowners to be honest with themselves about how they plan on using space moving forward. Will they be traveling more and entertaining less? Are they still hanging onto family heirlooms or can they be passed to the next generation? Generally speaking, if you haven’t touched an item in years—a specialized appliance or seasonal serving ware—and it holds no sentimental value, then it would likely be the first item to let go.
Mood Board
Bringing favorite artwork into a new space and using the colors and aesthetic as an inspiration for the new space is a wonderful way to honor a previous residence without becoming beholden to the past. Consider keeping your favorite colors but selecting a different tint or shade so the new residence feels like home but has the space to be new and exciting since it’s the start of your next adventure.
Kayley Wallick, Amini's
Break the Rules
There are many ways to incorporate rugs in a space and the rules are not defined. Once you’ve established how a room will be used, you can determine what furniture will be placed in the room and how it will be arranged. The style and layout of your furnishings will play a large part in sizing the rug appropriately for your room or area.
Changing the Approach
Room size and table size should both be considered when selecting a rug. For example, in an open floor plan, the actual dining area may not be contained by four walls. In this situation, table size will be more important when determining the rug size. Whereas in a defined dining room, there are two approaches. On one hand, the rug size can be decided based upon the shape and size of the table. On the other hand, the rug can be sized leaving equal margins for the perimeter of the room.
Mix and Match
There is no one-size-fits-all situation. Room size and furniture must be considered when scaling a rug correctly. For example, a 6’ round rug will work well under a 42” round table. A small seating group may require a 4x6 or 5x8 rug, depending on the size of the furniture.





















