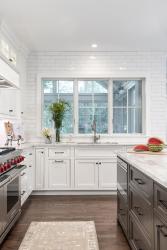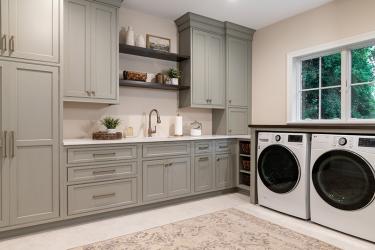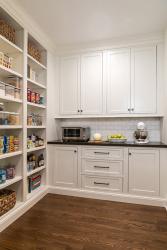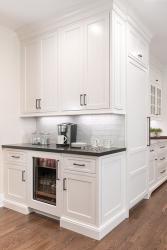Organizing spaces on the smaller side can seem daunting. That was how the homeowners, a married couple, of this Town and Country home felt when they first purchased their small house in 2016. “We knew it would be a lot of work,” says the wife. “There was no pantry, the laundry room was small and there wasn’t any storage in the kitchen. We loved the property and footprint of the house, but we knew we’d need some help.”
By 2019, the couple started reaching out to professional organizers and builders, looking for options to increase their smaller spaces’ storage capacity. “The client reached out to Liston Design Build because their existing [spaces] were not functioning as they desired and lacked both function and storage,” explains Jeanne Liston, co-owner of Liston Design Build.
In fact, the kitchen was so small that the couple had to resort to storing many of their appliances in the basement. One of the couple’s wishes was to have a walk-in pantry. “We wanted pullouts and cabinets deep enough for all our items,” says the husband. So, they worked with Jeanne on the front end, measuring all their items to determine how much extra space they really needed. “When you are making a big investment, you don’t want to look back with regret. So that is why we spent so much time on the front end, making sure everything would fit.”
In the end, Jeanne helped them realize they needed an addition in the kitchen. “By reconfiguring some interior walls and adding additional square footage, we were able to expand the kitchen,” she says. Liston Design Build then created a drop-zone area off from the garage, a large walk-in-pantry, which had been the home’s previous laundry room, and a new large multi-purpose laundry room.
The resulting kitchen now has plenty of storage, a large center island, more countertop space as well as space for a large table. “Within these spaces, we designed cabinetry to function for the couple’s wants and desires,” says Jeanne. “In the walk-in pantry, we had closed and open storage along with a expansive countertop.”
Meanwhile, the laundry room has become the couple’s favorite new space. “Basically, before Jeanne’s help, we had a washer, dryer, sink and that was it. Now the laundry room has everything you can think of, like pullout drying racks located in the counters and hanger rods between the cabinets.” Yet all the storage feels seamless with the designs. “The laundry room became a functional room with plenty of cabinetry accented by details, so it was aesthetically pleasing as well,” explains Jeanne.
Finally, in the drop-zone, the cabinetry was designed for coat and bag storage with all components hidden behind closed cabinetry storage. “We plan to be in this house for many years,” say the homeowners. “And we wanted it to function for us, even in the drop zone, where we included charging stations for iPads and phones.” With all the many new organizational systems, the couple and their kids will enjoy the house for many more years to come.













