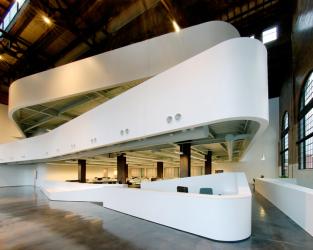Innovative Place with Limited Space
Photography BY John Halpern, courtesy of the Museum of the City of New York
The Museum of the City of New York recently unveiled an exhibition of innovative design solutions to better accommodate city dwellers. One feature of the exhibit is a full-scale, furnished micro-studio apartment. At only 325 square feet, the exhibit uses transformable furniture, such as tables, beds and seating to utilize space effectively and creatively. The idea behind the exhibit was to address the city of New York’s need for housing a growing number of single adults. The Making Room exhibition originated with the launch of New York City Mayor Michael Bloomberg’s report that projected the city’s residents to increase by one million by 2030.
Brilliant Budapest
Photography BY Christopher Young Meek
Serving as the nation's capital as well as the economic center, Budapest is the largest city in Hungary. Recognized for its striking and innovative architectural style, Budapest is considered one of the most idyllic places to live in Europe. Budapest is a combination of three cities, Buda, Obuda and Pest, located across the Danube River from one another. In 1873, the three cities unified to create present-day Budapest.
Mattias Church is located on the Buda side of the Danube. The Gothic-style exterior of the church was added in 1896. The interior features works by two outstanding 19th-century Hungarian painters, Károly Lotz and Bertalan Székely.
Across the Dabune on the Pest side, the Parliament Building is one of Europe's oldest legislative buildings. Constructed in the Gothic Revival style, it has a symmetrical facade and a central dome.
The Power House - Restoration and Renovation
Photography Courtesy of Gayle Babcock/Architectural Imageworks, LLC
In 2008, after standing vacant for nearly 30 years, the St. Louis Municipal Power House building in downtown St. Louis opened as the new regional offices of Cannon Design. In 2007, the firm purchased the 19,000 sf building—providing all design, development and construction management services for its restoration, renovation and adaptive reuse.
The revamped LEED Gold Power House features a three-story gallery formed by constructing two partial levels that, combined with the existing two floors and rooftop penthouse, create a total of 32,000 sf of office and conference space designed to facilitate the firm's highly collaborative, team-oriented work approach. The floors are set back from the building's spectacular, original windows to maintain the building's sense of transparency and volume and to create gallery space for the community as well as for corporate functions.



















