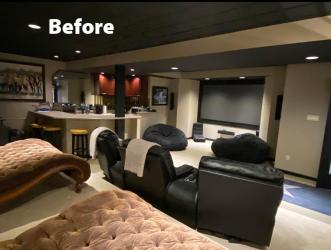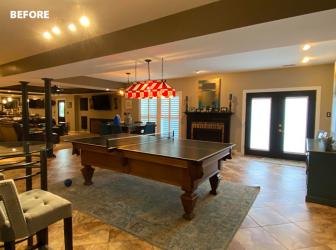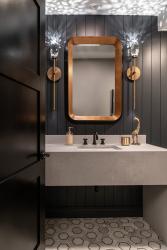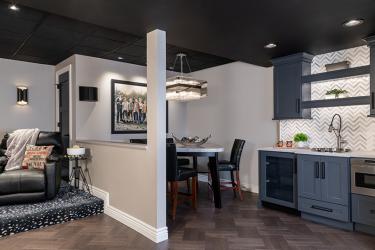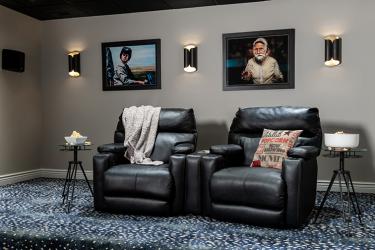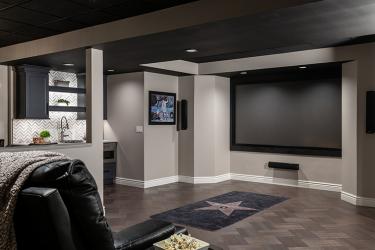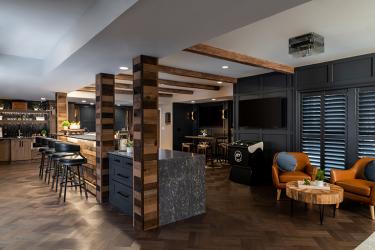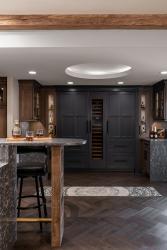A Fenton couple wanted to give their four active kids a place to gather and play with friends, while also providing a lavish yet comfortable area to host their own adult friends and family. “They wanted more places for people to go and hang out. That prompted them to renovate the lower level,” says Anne Marie Boedges, designer and president of Anne Marie Design Studio, LLC. The homeowners hired her firm to design and manage the remodel project. “They wanted it to look more luxurious, but still be durable for the kids’ activities”
The lower level previously had a small bar and a living area, but hadn’t been remodeled in decades and the overall layout and design wasn’t in the style of the homeowners. After the remodel, which was completed in May of 2022, the main area of the lower level is an open-seating bar space. “Within that space they wanted it to feel like you’d go to a tavern or a bar and serve yourself,” Anne Marie says. “They have the functioning side, and then the seating side.” The beverage area has a huge built-in refrigerator and freezer, and a wine column. There’s refrigeration and locked cabinetry that holds liquor.
All of the kids are involved in sports, and it’s not uncommon for them to invite their team members over, so having space for the kids was essential. Plus, the lower level offers access to the gorgeous pool in the backyard. For this, the redesign includes a separate beverage area for the kids, complete with sink, microwave, dishwasher, storage and a washer and dryer. “The kids can get their own drinks. They can make their own snacks and bring them outside,” Anne Marie says.
During the remodel, they removed a beyond-its-time built-in cubby unit. “The cubby was kind of a ‘90s thing. A huge, deep rectangle dry wall cubby that a kid could fit in, or maybe an old-school TV,” Anne Marie laughs. After removing the cubby, they gained the space needed to create a closet for storage, and recess two televisions. Wall sconces surrounding the TVs add a luxurious feel.
The flooring in the main area is a showstopper—real wood in a triple herringbone pattern replaced tile. Installing the real wood correctly in the basement took some extra effort but was worth it. “The triple herringbone catches your eye, it’s how the light hits the wood when it turns in different directions,” Anne Marie says.
They also created a theater room with big comfortable furniture. The dropped ceiling and fun, vibrant blue carpet help with acoustics, Anne Marie says. The theater room has another bar, a beverage refrigerator and a microwave for popcorn. Wall art photos of famously funny movie scenes alternate with wall sconces on the walls.
“They were so fun to work with, they were open to pretty much every idea we had,” Anne Marie says, adding that the remodel worked perfectly. “It’s luxury meets playtime, meets bar, meets theater. It’s fantastic. It’s exactly them.”
Resources
Interior Design by Anne Marie Design Studio


