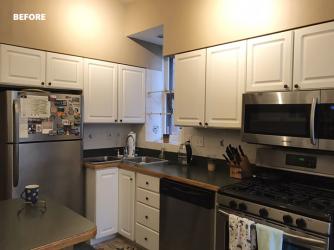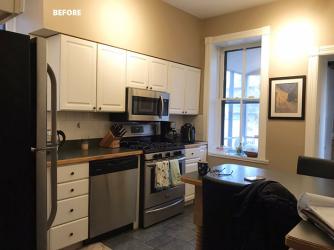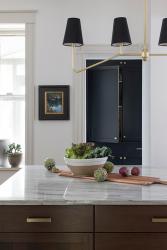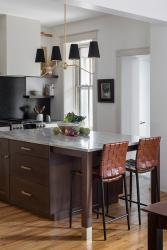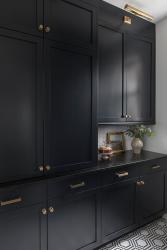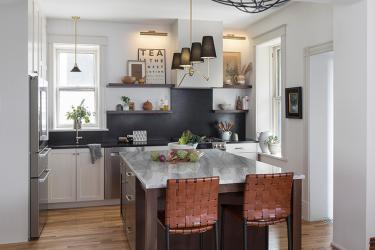When homeowners Geri Dreiling and Enrique Serrano Valle decided to remodel their historic home’s kitchen, they entrusted Ladd Suydam Contracting to bring their ideas to life. Dreaming of an open kitchen where Enrique’s “mis en place” cooking style could shine, the homeowners drew inspiration from their personal lifestyle, family history and even movies. “I watched a movie that included a home in Paris,” says Geri. Impressed by the kitchen’s historic character and open space in the movie, they knew they wanted the perfect mix of modern, organic and traditional design.
Taking on the challenge of melding together Sherlock Holmes and modern design elements, Ladd Suydam Contracting began by reimagining the previously cramped space. Opening up the kitchen to the dining room, completely gutting both the kitchen and butler’s pantry and leveling out both the ceiling and floors gave them a good starting point. “The only thing that remained were the walls and windows,” says Jen Suydam.
Traditional details in the light fixtures, dark oak cabinets and a quartzite stone island highlight the traditional aspects of the remodel. To bring in a modern-feel, elements like simple, functional lines and white walls modernize the space. Along with this, bright Centorbi cabinets allow the homeowners more storage without having to design around bulky cabinetry. “The design of the cabinets was shaker and slab, and the oak was a rift-cut white oak for a tighter grain,” says Jen. Every little detail, down to the wooden handle on the kitchen sink’s faucet, is a reflection of the kitchen’s mix of styles. Brass-detailed ends on the island match the hardware found on the cabinets and drawers, and the range-hood is a reflection of the dining room’s fireplace.
Tailored to Geri and Enrique’s lifestyle, floating shelves sit on either side of the range to provide easy access to bowls and oils while cooking. The black, solid granite backsplash adds the dramatic flair they were looking for while also being a surface that doesn’t stain and always looks clean. The butler’s pantry is described as the ‘workhorse’ of the kitchen. Black-and-white penny tile on the floor, a beveled marble tile backsplash and dark cabinetry create a space for appliances, storage and dried goods. The couple’s favorite window was also able to be preserved and allows a look into their screened-in porch and backyard. “I’ve spent countless mornings sipping my coffee looking out that window,” says Geri.
Working as a team, Ladd Suydam Contracting and the homeowners created a kitchen that reached all of their goals. “One of the things I liked about working with Ladd is that during our first meeting, he wanted to know how we used our kitchen,” says Geri. “I told my husband that if we ever had to move, I don’t think I’ll ever have a kitchen that is so perfect for us.”
Resources
Contractor/Designer: Ladd Suydam Contracting
Architect: Art & Architecture Inc, (314) 629-4531


