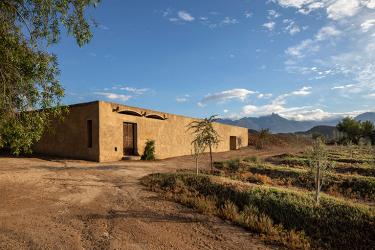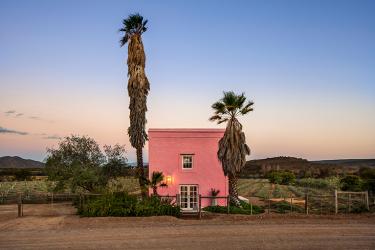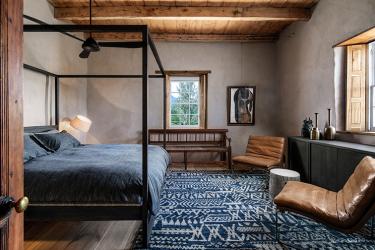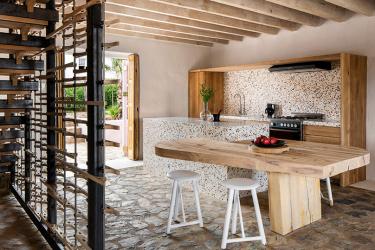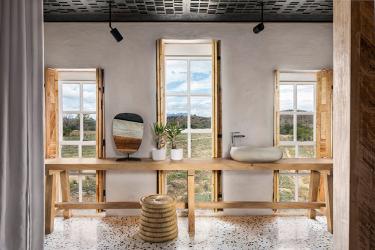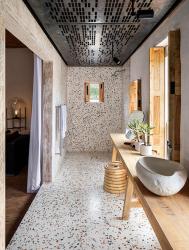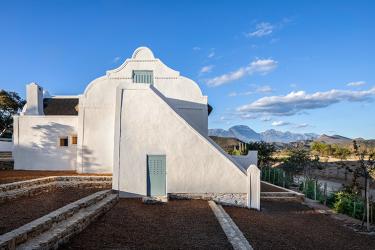Buffelsdrift, Ladismith, South Africa
Nestled in a valley beneath the Swartberg mountain range in South Africa sits a group of heritage buildings restored by SAOTA and Jaco Boons Architect. The clay buildings form a main house, two barns and a wine store. An additional cottage, a contemporary shed and a graveyard sit further up the property.
The property is evidence of a rich history, a license to graze livestock dating back to the 1700s gives insight into the farm's beginnings. The main house, which was stripped of any model refurbishments and completely restored, dates back to 1852. The original owners were a farming family who used the property as farmland. The set of buildings would see plenty of activity in the following years, ranging from fruit trees, ostrich farming and, most recently, olive farming.
As the area around the property evolved, so did the buildings. In their original construction, the buildings were formed using walls of poured mud or clay - a common practice used by Dutch settlers in the area. Clay sourced from the ground would be combined with sand and grit to ensure the mud was stiff enough to hold its shape. During their restoration, the builders chose to use a thin lime plaster on the interior walls to both “express the original texture of the mud wall” and to leave “a little of that construction history visible.” New additions such as a stone swimming pool, recessed lighting and updated landscaping helped add modern elements to the space.
The Wine Store + The Pump House
The wine store is a small flat-roofed building given the name in reference to the olive farming that once took place on the farm. The building itself was renovated to create a living space comprised of a living area, kitchen, bedroom and adjacent bathroom. The exterior of the building was painted pink in an exploration of the architect's trips to Mexico. On his travels, he noticed the historical connections between Cape and Mexican architecture and was interested in how he could showcase the similarities between the two. Due to the similar climates between the two locations, bright colors were common in both styles of architecture.
A new build constructed on the site, the pump house was created due to the need for an irrigation building on the property. Differing from its colorful counterpart, the pump house reflects the landscape of the property with its earth-colored walls. Built with materials found on the site, the architects used more primitive working methods to construct the building. Creating mud walls more than a meter thick, the unpainted structure allows the material to shine and takes inspiration from the buildings already constructed on the site.


