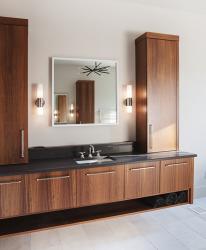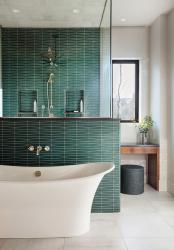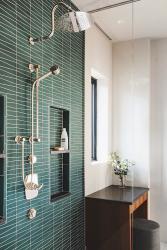The primary bath designed by K Taylor Design Group and Bower Leet Design is one of the signature rooms in this new, custom modern home. The layout was designed to provide two large vanities with towers, a large shower and a spa-inspired ambiance. Mid-century-modern-inspired matte glass tiles extend 10 feet in the shower and frame the freestanding tub. The shower is flanked by a cosmetics vanity and built-in bench. Custom matching vanities are made with quartered figured Mozambique natural wood. The illuminated mirrors are mounted above a small elevated platform behind the faucets and feature defrost. The platform allows for discreet outlets and additional storage. Each floating vanity has a heated towel rack, sconces and floor illumination. The elliptical lines of the shower tile are repeated in the shape of the tub and faucet handles. Luxury details include polished nickel fixtures, heated floors and hidden pocket shades.
Resources
Contractor: Hufton Construction
Architect: Bower Leet Design
Designer: K Taylor Design Group LLC
Tile supplier: Virginia Tile
Granite supplier and installer: Express Granite
Plumbing fixtures: Immerse Stl
Lighting & Mirrors: WIlson Lighting
Shades: Walbrandt Technologies
Woodworking/Cabinetry: Beck Allen
Flooring: Ambassador









