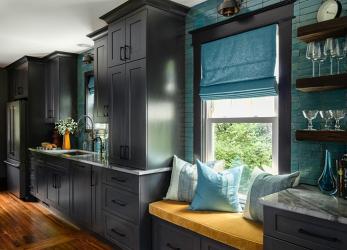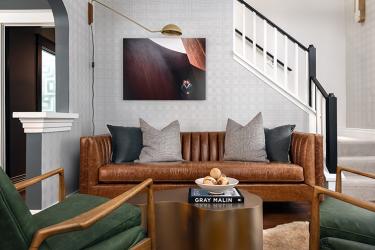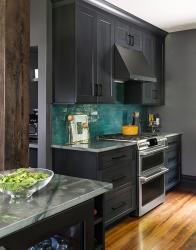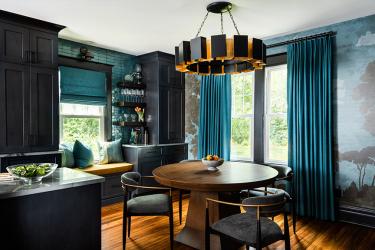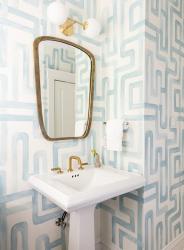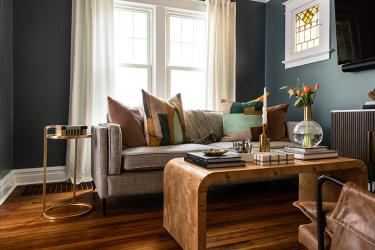Homeowners Casey Davison and Chris Jennewein wanted to use more of the space in their 1920s downtown Kirkwood home, while retaining the house’s historic charm. “In the old configuration we'd spend almost all our time in the family room/kitchen side of the house,” Chris explains. “By designating each half of the first floor to a single purpose, we felt we could make the home feel larger, and more comfortably host friends and family.”
The couple began renting the home in 2014 and bought it in March 2019. When they decided to remodel, they hired designer Megan Temple to create and oversee the design. The project was completed in November 2022, Chris says.
Before the remodel, the front of the house had been used as a dining room and office, Megan says. The redesign reimagined that area for relaxing and entertaining. From the front door, you enter a lounge, with a leather sofa and two leather chairs. Built-in storage and a window seat make it a combined sitting room and mudroom. A graceful ceiling arch that is original to the house separates the lounge from the living room. Versatile furniture that can be easily moved allow the two rooms to serve as one when entertaining.
At the back of the house, they removed a kitchen peninsula to open up the space, Megan says. They built kitchen cabinetry along the full back wall of the house. They also created a bar area, and transformed the former pantry into a coffee nook.
A support pillar in the kitchen couldn’t be removed, so they integrated it into the design of a new kitchen island, Megan says. Reclaim Renew, of Kirkwood, wrapped the pillar in reclaimed wood. The island provides kitchen work space, and a place for people to stand during parties.
They were able to use much of the original hardwood floors. “In the kitchen, part of the flooring is new, but in the rest of the house is the original hardwood that we sanded and refinished,” Megan says. They also kept the original stained glass windows in the living room. “They loved them, we loved them,” Megan says. “We were just keeping as much of the original details as possible.”
A whimsical portrait of the couple’s cats on display in the bathroom was a one-year anniversary gift from Casey to Chris. The portrait makes them smile and goes well with the fun geometric design mural on the bathroom wall, Casey says.
The homeowners are enjoying their remodeled home. “First, the function has improved dramatically,” Casey says. “We've already hosted large family dinners and cocktail parties with ease - something we would strain to pull off before. Second is the complete transformation the design gave to the feel of our home. Working with a designer and trusting the process paid off in a big way. We've never seen anything like it before and somehow it's everything we've ever wanted.” With a smile he adds, “Also, the coffee nook.”
Resources
Interior Design by Megan Temple Design
Builder/Remodeler STL Property Pros


