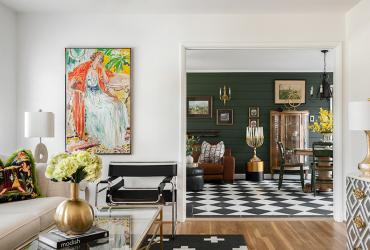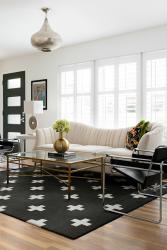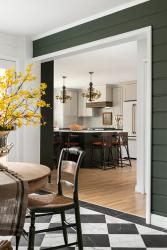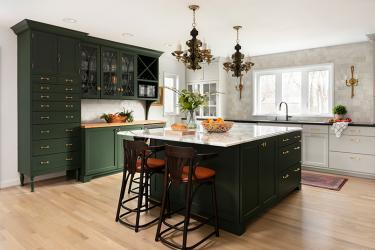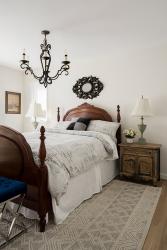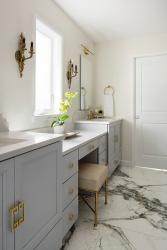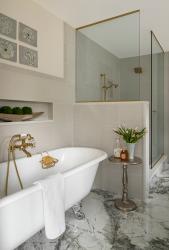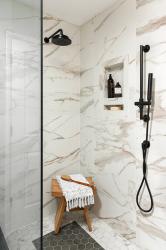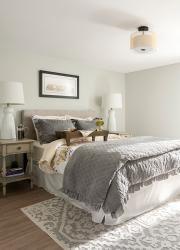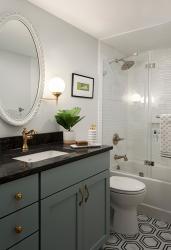Some say you can’t go home again, but for this St. Louis designer, it was written in the stars. After uprooting from St. Louis more than four years ago, designer Joni Spear relocated to Smithfield, Virginia. Owner of Joni Spear Interior Design, Joni looked forward to establishing her brand on the East Coast. But after living through the pandemic and losing her father, Joni felt compelled to be closer to family.
“Leaving was bittersweet,” Joni recalls. “I had just lovingly restored a century-old home I believed would be my forever dream place. Yet, I struck out on my chosen mission, excited about returning to my treasured hometown.”
At the time, the real estate market was beyond volatile. But at the height of the frenetic housing crunch, fate smiled on the homeowner, and she found an unpolished gem—a mid-century ranch in Tanglewood’s quaint Ladue neighborhood. “It was a time capsule—in the best and worst sorts of ways," says Joni. “Ostensibly untouched since its origins, the dreary aesthetics and chopped-up claustrophobic interior would have discouraged all but the most intrepid.”
As it stood, the house was too small to entertain her combined family and friends. To stretch the footprint, Joni erected a 150-square-foot addition on the back of the house to circumvent the HOA’s prohibition on altering the historic facade. She eliminated a dining room in exchange for an expansive kitchen, walk-in pantry and additional coat closet. She also enlarged both bathrooms and the master bedroom and added a walk-in closet. “After gleefully removing unforgivable wall-to-wall carpeting, I was able to refinish the original oak flooring in the front of the home and tie in complementary new flooring in the addition,” Joni adds. “Dark and heavy, dust-filled draperies throughout the home went to the bin to be replaced with crisp white energy-saving plantation shutters.”
As a firm believer in gathering in the kitchen, the designer devoted lots of love to this family space. “Today, the capacious kitchen is miles from its small, dark, depressed beginnings,” she notes. “The crowning jewel and inspiration for the area was a daring investment in Calacatta Vagli marble with rare British-racing-green veining.”
The kitchen’s perimeter features dark soapstone counters that strike a beautiful contrast with the mushroom-colored custom cabinets. A large window flanked by antique brass sconces bathes the room with natural light, and handmade Zellige tiles hung in a running bond pattern “pay sweet homage to the 1950s era of the home,” Joni adds. Reclaimed barn wood surrounds the range hood, lending a cozy textural element, and matte white appliances with brushed bronze and copper hardware tie in the mixed metals throughout the kitchen, helping to meld the overall dramatic design.
“Spanish Revival pendants reclaimed from Schneithorst’s, a former local haunt for German fare and fun, are a pinnacle feature over the island,” says Joni. “Reclaimed wooden drawers juxtaposed with custom glass cupboards add endless storage. Cabinets are painted the same luxe green hue, and the warmth of butcher-block counters creates a hard-working bar area begging for character-worn use.”
The family room presented a different challenge for the designer when she discovered that the room rests on a slab after removing the unsightly carpeting and obtrusive heavy draperies. “Carpet nor vinyl were desirable options,” she notes, “so instead, I selected outsized, honed marble tiling. Situated between the formal living room and kitchen, the family room is now a perfect spot for casual lounging in front of the television. In addition, the space serves double duty for hosting casual meals in front of the fireplace and rowdy game nights.”
Joni’s inspiration for the cozy room came from an English pub in the Cotswold countryside. She installed radiant heat under the marble to achieve year-round warmth and combat the Midwest’s brisk winters. The time-honored, existing millwork was painted the same shade of British racing green adorning the adjacent kitchen’s judiciously chosen details. Reclaimed—and now dimmable—light fixtures flanking the walls and suspended from the ceiling contribute to the room’s quaint charm. Floor-to-ceiling windows on either side of the space provide plenty of natural light to counterbalance her sumptuous color palette. The designer’s whimsical collection of art, artifacts and textiles bolsters the pub-like ambiance.
Typical of the home’s 1950s era, there were three bedrooms and two small baths with a half bath on the main level. The hall bath included a 5x7 tub-shower combination and the quintessential vintage baby-blue ceramic tile. The primary bath heralded vintage pink tile and a shower the size of a postage stamp. “For my bath, I sourced a vintage clawfoot tub and had it re-glazed. I chose oversized porcelain floor tile in lieu of marble based on practicality and size—large format tile means fewer grout lines to scour.” Joni also included a walk-in shower, a bidet and several other spa-inspired creature comforts. The expanse was large enough to accommodate a custom double vanity that flanks a seated make-up area, and the lighting features a blend of vintage and new.
“I had planned to make this space a guest suite and family room with a gas fireplace,” notes the designer. “Two days before moving in, disaster struck—the entire basement flooded in the catastrophic June storm that devastated many in our area. Emotionally and financially fatigued, I elected to forgo the family room and concentrate on rebuilding just the guest bedroom and bath.
Joni’s perseverance paid off, and the lower level notwithstanding, construction took about seven months to complete. “I moved in last June,” she adds, “and love hosting family gatherings with long meals around the island where there’s always room for more —and raucous hours of games, stories and laughs in ‘the club.’”
But as any designer will tell you, a personal project is never finished but, rather, a work in progress. As her creative vision continues to inspire her, Joni always looks to the future for her next big endeavor. “Dramatic landscaping and hardscaping are next in the queue,” she says. “Stay tuned!”
Resources
Interior Design - Joni Spear
Builder - Dahms Contracting
Architect - Elizabeth Panke Design


