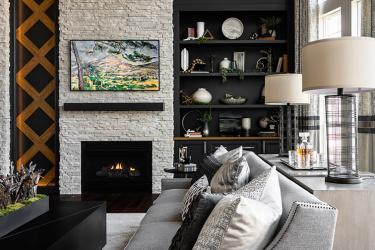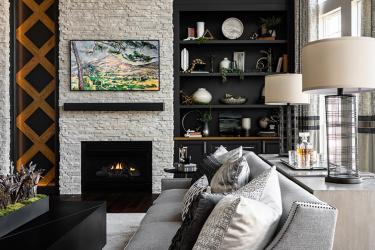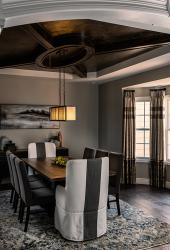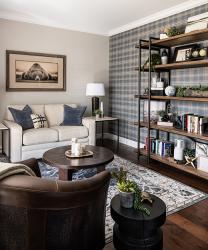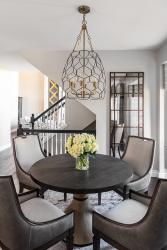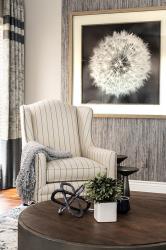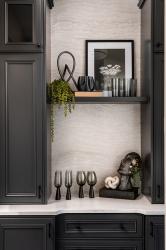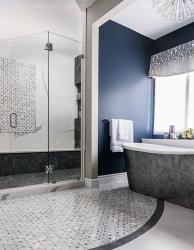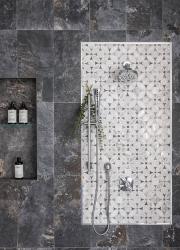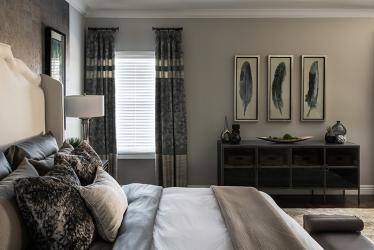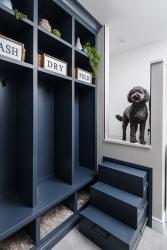At a time in life when many people are downsizing, these homeowners did the opposite. They upsized to a grand, five-bedroom home with more than 7,000 square feet so it could be the gathering place for family. In fact, that’s what they call the house—the Gathering Place. “Our whole goal in purchasing this home was to be the anchor home for gatherings,” says the wife, noting their family includes three adult children and four grandchildren with another on the way.
Empty nesters still in the workforce, the couple sold a home in St. Charles they’d remodeled with the help of Candice Wideman, owner of Youtopia Designs. The wife’s work took them out of state but, after a few years they realized they needed a larger, St. Louis base for their trips back here to see family and their eventual full-time return to the Show-Me state. They found a stately home in St. Charles with 20-foot ceilings, floor-to-ceiling windows allowing natural light to pour into the public areas of the home, a first-floor primary suite, fully finished basement level with kitchenette and a mature landscape with plenty of room for grandkids to run around.
“It was about location, space and that we could envision ourselves living here until we needed to downsize,” the wife says. “There were lots of good things about the house.”
At the same time, however, the outdated house “felt a little hollow,” the wife says. “We wanted to make the space more modern and create what we call our sanctuary, one that’s warm and inviting.”
The couple again called Wideman to work her magic in creating a warm, homey environment, a kind of “rustic-meets-modern” look, the interior designer explains. Wideman worked with Bob Berkley, owner of Berkley Construction Company, and Charles Lanford, owner of Lanford’s Custom Cabinets, to extensively remodel the main level of the home.
A top priority was transformation of the two-story great room. With such tall ceilings, a bow window overlooking a small lake, and more than 20 feet in length, the room looks and feels massive. Yet, “this room was the most hollow with no personality,” says the wife. “The challenge was how to take that room and bring a coziness to it?”
It was a challenge Wideman met and far exceeded. She visually lowered the ceiling with a custom beamed-ceiling treatment. “It’s basically two rectangles inside each other with an oval in the middle, and diagonal lines connect it all,” Wideman says of the architectural element. “I drew it up and Bob Berkley built it. We’ve been working together for years. He has a great eye for attention to detail.” The great room’s ceiling is a favorite of both the husband and wife. “When you walk into the room, it’s kind of a ‘wow’ factor,” says the wife.
It's not the only wow factor, however. Wideman refaced the marble fireplace with stacked stone and framed it on one side with built-in bookshelves painted in Sherwin-Williams “Iron Ore.” On the fireplace’s other side, Wideman designed a modern custom light featuring a diamond-shaped pattern.
Wideman echoed the ceiling’s design in the dining room. “We repeated the oval and the beams angling away from the oval,” Wideman says of the geometric shapes. Staining the beams wouldn’t produce the desired effect, so Wideman contracted with Sue Greene, owner of Paint Imagery to faux paint the beams. Greene also did a faux treatment on the ceiling inside the architectural elements. “We’d found a fabric wallpaper but then realized it would have visible seams after installation,” Wideman explains. “Sue painted the ceiling to look like that wallpaper.” A linear light fixture with the look of netting mimics a similar motif on the breakfast area’s chandelier.
The homeowners hoped to do a light refresh of the kitchen and primary bathroom, but after considering the possibilities, decided on a gut renovation of both spaces. “We wanted all new flooring to replace the original tile and carpet, so we decided now was the time if we were going to do it,” says the wife. In the kitchen, Wideman introduced dark cabinets in the same hue used for the great room’s built-in cabinetry. Wideman rearranged the space, adding functionality by moving the cooktop and obtaining more storage even though she removed some of the upper cabinets. Lanford built the custom range hood as well as the cabinetry. “He is so conscientious about his work and making sure the homeowners get exactly what they want,” says the wife, noting Lanford always provided samples of door styles, paint hues, stain colors and other elements for choosing the perfect option. “The work is not only beautiful because of a particular crown molding he did or the details he did on the front cabinetry, but he also thought of functionality such as something specific for Keurig cups and making sure we had the proper drawer space.”
The primary bath was spacious but had a dated drop-in tub and an oddly shaped shower unusually small for such a large bathroom. “We ripped everything out and started fresh,” says Wideman, placing a soaking tub with the look of weathered metal in an alcove and painting an accent wall in Benjamin Moore “Hale Navy.” Reconfiguring spaces resulted in room for a new, nearly 12-foot-long shower clad in 2-foot-by-4-foot porcelain tile. She broke up the room visually and drew the eye to the shower’s beautiful, polished marble mosaic by repeating the mosaic pattern on the floor in the shape of a semi-circle.
Using the same shapes, forms and colors throughout the home ties the spaces together in a cohesive way, Wideman says. “Candice sees things I couldn’t imagine we could do,” says the wife. “I liked most everything she suggested. There were very few revisions from her proposals.”
When the couple bought the home, the wife says they did wonder if it was too big. “We laugh now because we use every room,” she says. “It’s just been wonderful to have a house that lends itself to gathering as a family.”
Resources
Interior Design by Youtopia Designs
Builder Berkley Construction Co.
Window Treatments - Discount Draperies


