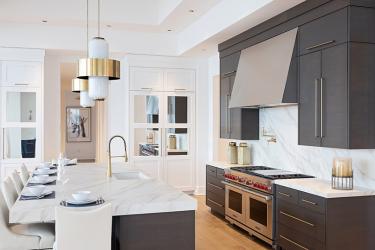The 6,000-square-foot penthouse sits atop a 10-story building with fantastic panoramic views and is suited for comfortable living and large entertainment/gatherings. Gegg Design & Cabinetry worked directly with the builder and interior designer to finish out the spec unit. The kitchen is open to the large gathering spaces, dining area and bar with lines of sight to everyone present and to every window in each space. The designer created room separation with ceiling details and columns. The ceiling details, beams and coffers are unique to each room to add visual interest and definition. The kitchen features a large island that seats six or more guests. For cabinetry, the designer chose horizontal grain walnut slab doors with a slim edge detail bringing a modern feel to the cabinets. The white cabinetry is painted a high-gloss white. Mirrored panels were used to reflect the surrounding areas and minimize cabinet door panels while also hiding the dual refrigerator/freezers. The 60-inch range is vented with a custom stainless steel hood. Thick countertops and long cabinet pulls balance the large scale of the room. The kitchen is the center of the penthouse with amazing panoramic views from every angle.
Resources
Builder: Cypress Real Estate
Designer: Harris Home Interiors
Granite: Stone Fabricators
Cabinetry: Gegg Design & Cabinetry
Appliances: SubZero/Wolf







