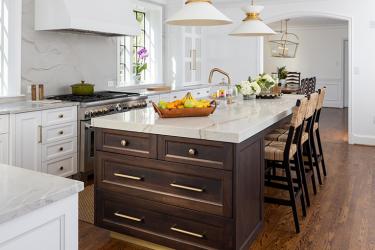While their 1942 home had plenty of square footage, it was very segregated. Wanting a kitchen that worked for their lifestyle with better connectivity to the dining room and a large island, the homeowners worked with designer Gegg Design & Cabinetry to transform their space. The original kitchen, breakfast nook, bar and pantries were all combined into one large space. New windows were added flanking the hood and at the sink to provide lines of site to the outdoor areas. The combined space provided room for the desired island. The doorway to the dining room was also widened and relocated to add to the visual connection and interaction. Features in the kitchen include a 48-inch range with painted hood, island prep sink, clean up sink, counter-to-ceiling wall cabinets, beverage center and a tall section of cabinetry to house the refrigerator, freezer and pantry. The beverage bar also includes refrigerator drawers, an ice machine and a built-in coffee maker. The walnut-stained island has brass feet details, which are carried through to the brass knurled pulls.
Resources
Cabinet Installer: Lafferty Construction
Granite: Stone Fabricators
Plumbing Fixtures: Immerse
Appliances: Slyman Brothers
Cabinetry: Gegg Design & Cabinetry





