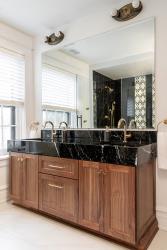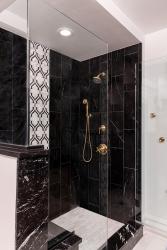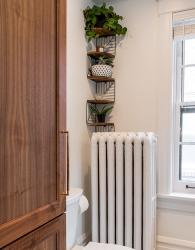Homeowners Charlie and Nina Harris wanted to honor the roots of their 1916 home in their extensive main suite bathroom addition. “I’d describe our style as traditional with a modern flair, and we wanted this bathroom to be classy and elegant,” says Charlie.
To help their vision come to life, they called on their designer relatives, Mary Signorelli of Le Coeur Design and Peter McGauey of PJM Contracting. “This project was a family affair for all parties involved!” says Signorelli. “We were the obvious choices for this couple who were moving to University City from St. Charles.”
Besides just adding the bathroom, the pair also wanted a relaxing space of their own to go to after a full day with their four children. To achieve this, the homeowners went into the project with a wishlist including an extra-large, custom shower with soap insert and seat and ample storage. They also wanted to reuse all of the original light fixtures and wall sconces.
Retaining the home’s historic aesthetic was important to all parties involved. “Taking style cues from the house helped lead the aesthetic,” Signorelli notes. To do this, they coordinated their choices with the warmth of the original wood in the windows and doors and continued the detail of the baseboards and three-piece moldings. “I was skeptical about the unlacquered brass,” Charlie laughs, “but it turned out to be my favorite part of the project. It was a cool surprise to find a style of brass that isn’t cheapened by mass production and rediscovering the way things used to be made.”
“The second major component of the design was the black marble,” continues Signorelli. “That’s probably what really sets this bathroom apart.” The homeowners fell in love with the idea of a walnut vanity and Nero Marquina black slab on top. With the designer’s help, they decided to miter the vanity countertop 6 inches high to add drama. To fulfill the homeowner’s wishes for extra storage, they added a matching walnut linen cabinet to the left of the toilet.
One of the biggest challenges for the team was creating the bathroom from scratch, as they sacrificed an entire bedroom in order to create the space, turning two bedrooms to create the primary suite as it is today, which was particularly challenging to do in a 100-year-old house according to Signorelli.
“The homeowners were also pregnant with their fourth child as this project was finishing up, and they couldn’t have been easier to work with,” she says with admiration. “This may sound cliche, but a sign of a good marriage is being able to successfully get through a renovation, which makes these two meet the Gold Standard!”
Resources
Contractor: PJM Contracting
Design: Le Coeur Design
Tile: Zemir Tile, Corbin Tile Co., The Tile Shop
Granite: Russo Stone & Tile
Plumbing Fixtures: Crescent Plumbing Supply
Decorative Fixtures: Locks and Pulls
Painter: Tony Coco Paints
Glass/Mirror: H&H Glass
Woodworking/Cabinetry: Martin Construction









