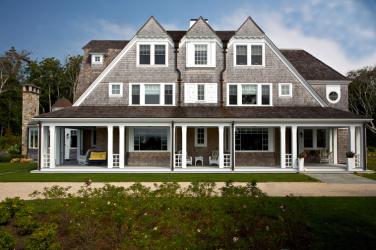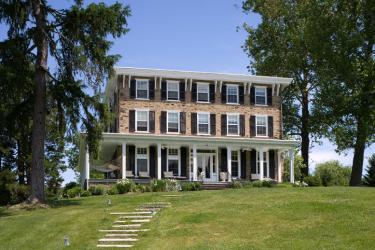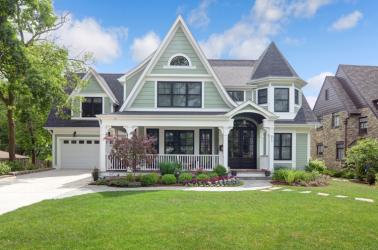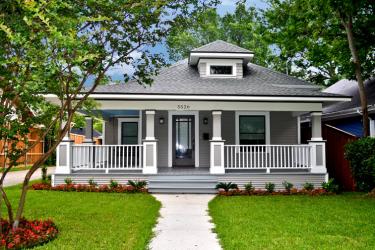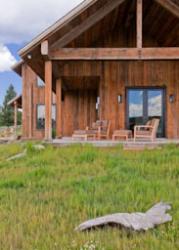1. By the Sea Builder CMM Custom Homes. Architect Melillo Architecture. Siding by James Hardie: The design team built a beautiful, year-round home on a 10,500-square-foot lot in Avon-by-the-Sea, New Jersey. Anyone who knows what it is like to live in Avon-by-the-Sea knows a front porch is a must-have! Between the front porch, back porch and open-air deck, the owners have everything to kick back and embrace the sea breeze with loved ones. The Avon-by-the Sea home features Hardie® Shingle Straight Edge Panels in Eden Green.
2. Welcoming Entrance By Catalano Architects.This shingle-style house is set in a community of late 19th and early 20th century summer camps on Buzzards Bay. The wraparound porch is a welcoming gesture and is the public face of the house. Triple gables create the main roof form allowing a third floor to take advantage of the expansive views up and down the Bay.
3. Country Views By Winsome Construction. This charming wraparound porch is a wonderful place to relax after a long day. The porch provides the perfect stage to admire the rolling country views, while the mid-tone wood complements the exterior of this cheery modern farmhouse.
4. Bridging the Gap By Linton Architects. As a part of a larger-scale, whole-house renovation/addition project, covered outdoor spaces were set as a high priority. In addition to raising the height of the house and its roof, the creation of lower porch spaces bridging between the living spaces and the wide open landscape was carefully considered. In this case, the porch roof covers not only a deck built close to the height of the main floor level, but also covers surrounding yard elements below.
5. Prioritizing Porch Living By Orion General Contractor. Constructed in 1863, this is one of three nearly identical houses (affectionately called “The Triplets”) all built on the storied Ardrossan estate. This home is the only one with a wraparound porch. The client is a granddaughter of Colonel Robert Montgomery, who built the estate, and she lives “as much of her life as possible” out on the porch with its stunning views of the surrounding dairy farm.
6. All About Accessibility By Rite-Way Custom Homes. This wraparound porch provides easy access from both the driveway and the service walk. The cedar posts and rails are painted in white. The porch features a composite floor deck and a bead-board ceiling.
Recapturing Charm By Creative Architects. This house remodel was a labor of love for the neighbor who bought the house and remodeled it. The designer worked to recapture the charm of this 109-year-old home. The wraparound porch was integral to the charm and livability of the home. This home was awarded a "Preservation Achievement Award" by Preservation Dallas.
Rustic Relaxation By Miller Roodell Architects. The owners have traveled the world and built the compound to provide a place to gather and relax. The feel is Montana rustic but with a degree of the contemporary that eases their transition from urban environments. The exterior blends with the landscape by relying on aged materials designed to gray and weather naturally.



