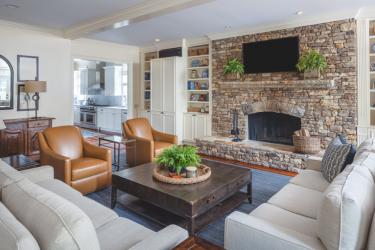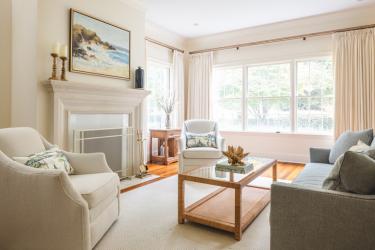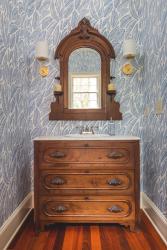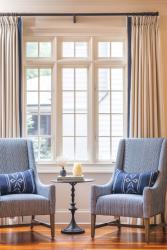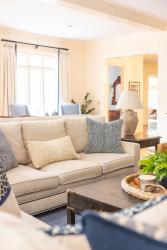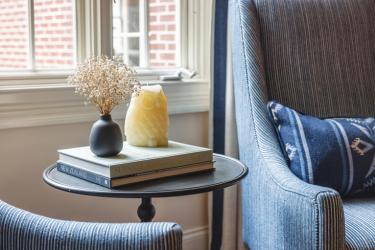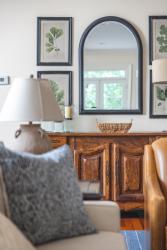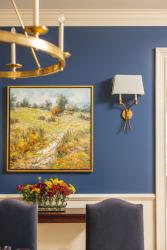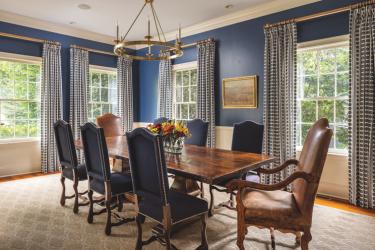Set against a splendid green landscape in Atlanta’s posh Buckhead neighborhood, a newly renovated home embodied the perfect feel for a California couple relocating to the South. Rooted in classic elegance yet updated with smart modern touches, the home’s soaring ceilings, expansive windows and spacious family room outfitted with a stacked-stone fireplace and stylish built-ins seemed to speak to their preferred West Coast aesthetic.
“The couple had relocated to Buckhead from San Francisco and very much wanted to bring with them the casual, laid-back California feel,” says interior designer Jenny Rapp of JCR Design Group in St. Louis, who was asked by the family to take on the project. “This translated into light colors, neutral furnishings and lots of wood, stone and natural materials,” she adds.
Located in Garden Hills, the house has a compelling history because it was originally built in 1943 as a single-story two-bedroom home. An addition that was built nearly 30 years ago seemed very much ahead of its time; a huge kitchen and great room were added onto the back of the house in addition to a large second story with five bedrooms. Both floors were built with 10-foot ceilings, giving the home a grand and spacious feel, and the total square footage expanded from under 2,000 square feet to just over 7,000. Today, the main floor comprises an adjoining kitchen and breakfast area, family room, living room, formal dining room, den, powder room, guest room and mudroom. Upstairs, a luxurious oversize main suite boasts a fireplace and roomy walk-in closets in addition to its four other bedrooms. A rear deck just off the family room offers gorgeous views of a private back yard, and two drive-under garages plus a front turn-around provide generous parking space for family and guests.
The current homeowners bought the house in early 2019, well-timed before the pandemic. They updated the décor and lighting but didn’t need to do much structural work. The one renovation they required was converting an unused first-floor full bath, which happened to be right next to the powder room, into a sizable mudroom with handy locker cubbies for storage and a charming wraparound bench.
The great room’s natural stone fireplace was the top selling feature for the couple, and they fell in love with this room immediately for its high-beamed ceiling and an abundance of windows. They knew this space would be the perfect family hangout and wanted to make it as cozy, inviting and comfortable as possible.
“They had a vision for the layout of this room, and we were able to execute it perfectly, even including a blue-and-white striped rug. They love blue and white stripes,” recalls Jenny. “The first thing they did was wire and install a Samsung Framed TV above the fireplace, and we updated all the lighting throughout as well. Deep-seated sofas, comfy swivel rocker chairs and an oversized coffee table make for easy lounging, and a navy-striped wool rug grounds the furniture and anchors the vast space,” she notes.
An antique console table and a wonderfully worn chest under the mirror both came from Scott Antique Markets—a fabulous local haven of heirloom furniture, antiques and collectibles. A foursome of quaint botanical prints came from Boxwoods Gardens & Gifts, a favorite and much-visited home décor shop on East Andrews Drive in Atlanta. The game table can be easily pulled into service for casual dining as well as games and puzzles.
“Most of the furniture was sourced through our direct accounts, KDR Designer Showrooms and Atlanta’s fantastic antique markets,” says Jenny. “We took great advantage to uncover some beautiful antique furniture as well as art and decorative accents, and these trips turned into wonderful weekend jaunts,” she sums.
Both pale and rich blue hues flow from room to room, creating pleasing continuity throughout the entire home. Awash in a glossy navy blue, the dining room emits a polished traditional vibe and lends a look of elegant sophistication. The stunning burnished gold chandelier overhead and a patterned flat-weave wool rug complement the well-worn and lustrous patina of a farmhouse-style trestle table. Plush upholstered dining chairs embellished with nail-head trim and sumptuous full-length blue and white patterned draperies bring stylish dressmaker details to this warm and inviting space.
“Much of the art throughout the home, including paintings and photography, was reminiscent of vacations or places meaningful to the couple,” says Jenny. “It was important that everything tells a story and not be there just for show. The wife loves blue and white stripes, so it was easy to bring blue throughout the entire house and create a wonderful flow. I did have to rein them in on the stripes and limit the applications in locations, or we would have had blue and white stripes on everything and in every room,” she laughs. “This became a running joke between us.”
The soft blues and creams in the formal living room, along with a glass-topped rattan coffee table from Universal Furniture, exude an air of California casual. A serene seascape painting over the mantel reiterates the theme and creates a captivating focal point. Even the powder room gets a splash of blue and white via a lovely Serena and Lily wallpaper that is delicately adorned with gold wall sconces topped with petite white shades.
“The homeowners and I had a special relationship before we started this project,” says Jenny, “so it was easy, natural and tons of fun to work with them to update this house,” she adds. “From the wonderful artwork and fresh color palette to the unique furnishings and meaningful finds, we turned their home into something that truly reflects who they are.”
Resources
Interior Design:https://jcrdesigngroupstl.com/ JCR Design Group


