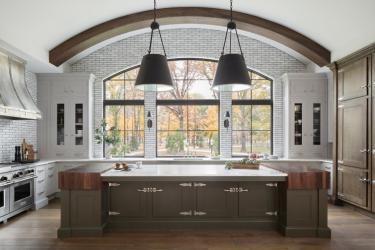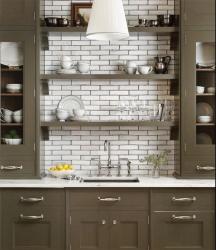Like everything else in this kitchen designed by Jessie D. Miller Interior Design, the island is enormous. The designer chose butcher block ends to add variety and functionality to the expanse of white marble countertops. The island is painted an olive green, which the designer chose to anchor the massive island. Custom-designed light fixtures above the island are heavy iron and inspired by vintage factory pendants. The homeowners requested a statement arched windows allowing for views of their property to be the focal point of the kitchen. The cavernous space featuring the arched window called for a unique look rather than coffered ceilings. The barrel vault presented a design challenge for how the cabinetry would meet the ceiling. The designer retrofitted the cabinets on site to achieve the desired look. Layering materials, colors and textures created warmth in the kitchen. Handmade fire-clay tiles are each a faintly different shade of white. The mason created slightly imperfect grout lines to build age and heritage into the new home. The oversized butler’s pantry features a coffee bar, refrigerator, oven and microwave and is painted in the same olive green as the island.
Resources
Contractor: Lantz Homes
Architect: Hurford Architects
Interior Designer: Jessie D. Miller Interior Design
Tile: Sunderlands
Granite: Metro Marble + Granite
Cabinetry: Christopher Peacock
Flooring: Premier Hardwoods







