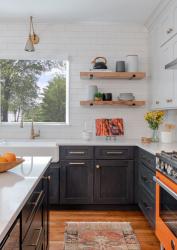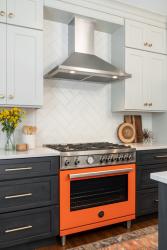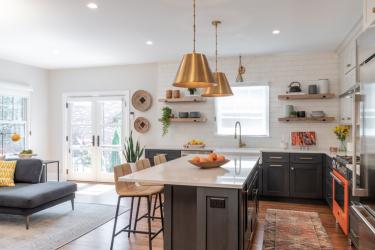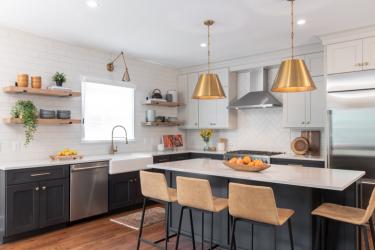These homeowners were looking for a charming updated kitchen that connected to the outdoors, functioned for everyday living and offered island seating for the entire family. Liston Design Build reconfigured the layout increasing the overall footprint by extending cabinetry to the ceiling and incorporating a small bar area between the kitchen and dining room. Soft gray upper cabinets paired with white-and-blue veined quartz countertops provide a beautiful canvas for the space. The stained lower cabinets create drama punctuated by the focal point of the room, the sunset orange range that is the wow factor. White subway tile preserves the traditional style while the unique double herringbone accent behind the hood adds personality. The use of subtle cabinetry, tile and countertops gave the designer an opportunity to show off the radiant range. Dramatic honey gold pendant lighting anchors the island. The similarly finished arm light over the sink continues the sunset color spectrum. Gold suede island seating adds a cozy and luxurious element to the center of the space. The soffit above the hood presented a design challenge, but by framing it within the double herringbone backsplash design it is integrated cohesively. The strategic placement of the cabinetry, appliances and shelving has made the space larger, bright and more functional.
Resources
Contractor/Interior Design: Liston Design Build
Tile: St. Charles Decorating
Granite: Stone Trends
Plumbing Fixtures: Premier Plumbing, Nolan Plumbing
Decorative Fixtures: Top Knobs
Appliances: Authorized Appliance
Lighting: Metro Lighting
Painter: B&C Painting
Cabinetry: Beck/Allen Cabinetry











