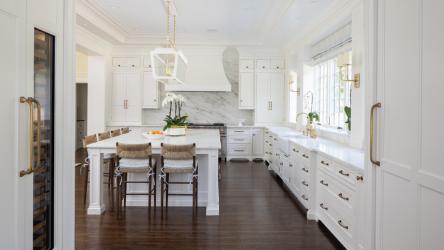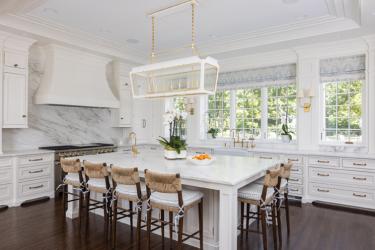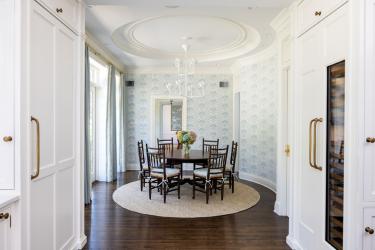The homeowners worked closely with Gegg Design & Cabinetry on a complete transformation of their kitchen, dining and living room to respect the classic details of the 1936 home. The layout of the first floor was completely reimagined. The kitchen was relocated to make it more interactive for today’s living and the daily dining room was moved to the old kitchen space while still open to the kitchen. The designer took great care to respect the trim details of the historic home. White-painted beaded inset cabinetry includes solid brass hardware with a natural wax finish that will age and patina with use. The kitchen sink faces the private rear yard and pool area. The massive window gives a great view while providing plenty of natural light. The window details were considered with the cabinet design in that the upper and lower wall cabinet doors feature a bead molding that carries around the entire room and lands directly between the window and transom. Large sconces accent the wainscot-paneled window separations. One major issue was a structural beam between the new kitchen and dining room. Duct work that dropped below the ceiling could not be moved, so the solution was a design feature where the refrigerator, wine fridge and freezer units face inward toward one another in the space between the kitchen and dining area. A breakfast center cabinet features retractable doors to store small appliances.
Resources
Design: Gegg Design & Cabinetry , Julie Baur
Cabinetry: Wright's Cabinet Shop









