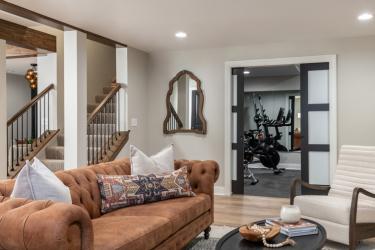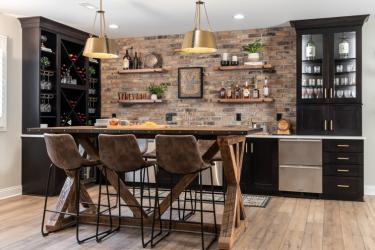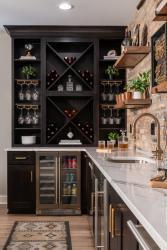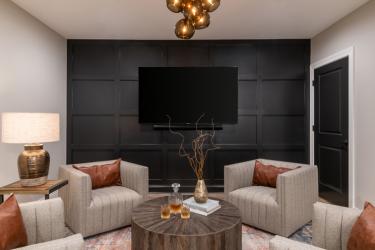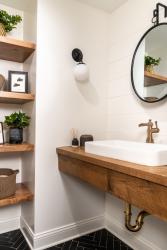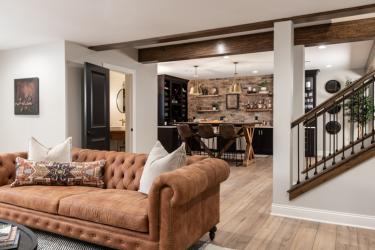For the past two years, homeowners have reimagined their basements as bonus entertainment spaces. Ahead of the curve, Heather and Jimmy Graham started renovating their basement long before the recent trend. “We built our house about eight years ago, and we got to a point of not having finished the basement,” Heather explains. “Then, we decided we needed more space indoors because we couldn’t use the outside spaces year-round.”
The couple decided to break up the large open floor plan of the basement into smaller sections. To help them determine the unique layout of their project, the couple turned to Andrea Liston-Jones, director of design at Liston Design Build. “They really had a new idea for an open concept, while still having multiple little spaces,” says Andrea, who helped Heather and Jimmy locate the perfect spot for each feature, including the proposed bar.
“At one point, we probably had the bar in every spot in the basement to see where it fit best. But when it came down to it, I had to think about how the couple would use the space. They’re the family that entertains every holiday season, so we wanted to have something that felt cozy and comfortable,” says Andrea. Although each smaller space is carefully delineated from the rest—a sliding door partitions off the small gym, for instance—Andrea and the couple agreed to avoid adding in any walls. “We wanted the basement to feel like an extension of the house, which is open concept,” says Jimmy.
Hence several of the new space’s designs mirror those found upstairs. On the bar wall, bricks gesture to the home’s brick foyer. At the same time, the brick was another rustic touch that added to a symphony of features comprising the Monterey, California, vibe the couple admired. The style is governed by a warm sensibility full of natural accents like wood and rich, cozy leather. Yet with its black accents and white countertops, the basement achieves the right pitch of moodiness, shaping the style into the exact look the couple liked.
“We used a combination of lighter materials with darker accents, which is how we ended up with the lighter floors and countertops,” says Andrea. “Then I worked through textures, combining natural elements like the brick and the wood. The floors were made to mimic oak, but all the beams are alder, with a knotty pine on the open shelves because they had character and a rustic feel,” she says. Andrea and the couple had even explored a local mill to identify which exact wood pieces worked best and felt cohesive together. Meanwhile, the distinctive floating vanity in the powder room was a custom antique wood piece created by Craig, a craftsman who works with Andrea regularly and helped build the shelves and other features. “Without him and his talent, we wouldn’t have had this space,” says Heather.
Heather and Jimmy agree that the process of remodeling their basement went better than they could had imagined. “We really couldn’t have asked for a better experience,” Heather says. Now guests cannot wait to visit. “We wanted our basement to make people say, “yes! I get to go down to the basement,” laughs Jimmy. From a serve yourself bar to an ample entertainment center, the couple’s guests will have much to enjoy.
Resources
Appliances: Authorized Appliance
Builder: Liston Design Build
Cabinetry: Beck/Allen Cabinetry
Flooring: St. Charles Decorating
Granite: Stone Trends
Designer: Liston Design Build
Lighting: Metro Lighting
Plumbing Fixtures: Premier Plumbing


