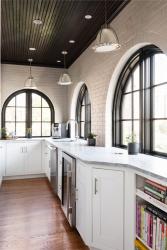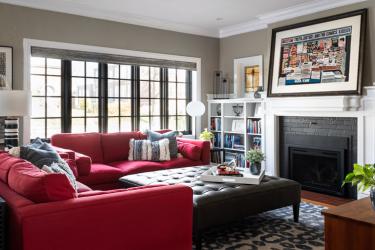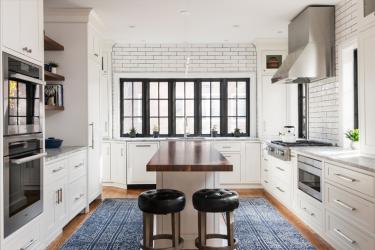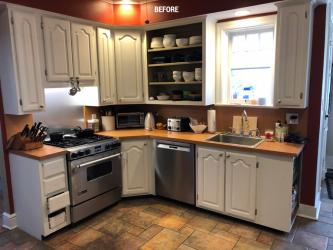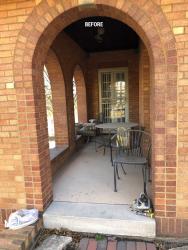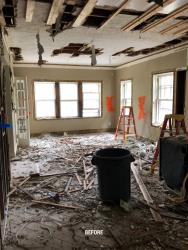When Alana and Marc Bluestone decided to renovate their charming 1928 Tudor Revival residence, their main goal was to create a modern transitional interior that pays homage to the home’s original classic architecture. Tucked into the end of a quiet cul-de-sac just a five-minute walk from downtown Clayton, their dwelling offered an appealing neighborhood setting with proximity to running and bike paths, quaint restaurants, unique shopping boutiques and the tree-lined beauty of Forest Park.
“We could have easily torn the house down and started new, but instead, we chose to do our best to honor this old house by making it live like a modern house without losing its charm,” says Marc. “We wanted to create a low-key home that provided comfort and luxury without being excessive or fussy,” he adds.
With their combined family of five children all grown now and living out of town, the couple’s goals included creating spaces for cozy nights as empty nesters and large open spaces for entertaining and family gatherings. After spending a year just thinking and figuring out what they wanted, they called on Jane Ann Forney with Forney + Architecture and Kim Taylor West with K Taylor Design Group to deliver all their requests for the renovation.
“The sun porch was unused space on the side of the house and was connected to the dining room,” says West. “Jane Ann Forney and her team had the amazing idea of making it the butler’s pantry. We enclosed it with open archways with beautiful sunburst black windows that sit just above the countertops,” she notes.
The beautiful beadboard ceiling was preserved and stained; the brick was painted and cabinets were added. West designed custom cabinets from Beck/Allen Cabinetry for the butler’s pantry, kitchen and bathrooms and removed the wall between the formal dining room and the kitchen. She accentuated a soft white color palette with accents of matte black and navy blue and implemented natural wood oak floors and a thick walnut island top to lend elegance to the kitchen space.
“Marc and Alana found amazing modern light fixtures from Centro and Wilson Lighting,” says West, “and Miele appliances were installed so Alana can do her gourmet cooking for two or 20 people.”
“We love cooking and enjoy having friends over, so the kitchen was a big focus,” says Alana. “We find the semi-openness of the floorplan allows guests to all settle into a place with other people while still feeling connected to everyone else. We also enjoy entertaining in our outdoor spaces that include a fire pit and heaters,” she adds.
The team worked together to restore historical elements of the home, such as the stained-glass windows, the living room fireplace and the staircase, and black-framed windows enrich the historic architecture inside and out. They maximized storage space through creative cabinet solutions and used pop-up countertop-mounted outlets to work with the exposed brick walls. High-quality specifications and selections—from cabinet hardware to plumbing fixtures—were installed to ensure they last a lifetime. Construction challenges included plaster walls, various flooring heights and layers of old tile and wall coverings.
“When the house was being deconstructed, we found many layers of wallpaper and tile,” says Marc. “We also found doorways and arches and other clues as to the path the house followed before we bought it. We wanted to clean the house up as it had been remodeled many times by others, and it was choppy. So, we worked to make it look like one cohesive home that was meant to be the way it is,” he adds.
As they worked through their extensive renovation, Alana and Marc discovered many key decisions that helped make the project successful. Their best nuggets of advice include working with a builder you trust and finding a designer who understands your style and is willing to find a balance between giving you what you want and telling you why you don’t want it. They also searched everywhere for inspiration—open houses, websites, showrooms—to help them create a vision of their finished home.
“And MOVE OUT!” exclaims Marc. “We rented an apartment during the construction instead of doing a room-by-room multi-year project. We chose to tear off the Band-Aid and do it all at once,” he jokes. “Projects go faster and cost less when the house is empty.”
Three years in the making, the renovation itself took only nine months. “The house needed TLC when we arrived, and now it is a cozy Clayton cottage that is one of the jewels of the neighborhood,” she adds.
“We had so much fun,” says Marc. “We loved visiting the project when no one else was there and just discovering our new house,” he adds. “It was a very positive experience for our marriage because we enjoyed working with each other to create our home together.”
Resources
Architect: Forney + Architecture, LLC
Builder: R.E.A. Homes
Cabinetry: Beck/Allen Cabinetry
Flooring: Ambassador Floors
Granite: DiPrimo Fabricators
Interior Design: K Taylor Design Group
Painter: MVG Painting
Lighting: Centro, Wilson Lighting
Plumbing Fixtures: Immerse
Hardware: Locks & Pulls
Tile: ProSource
Window/Door: Kirkwood Home Gallery


