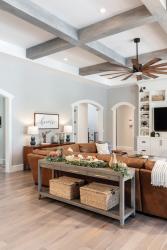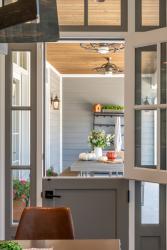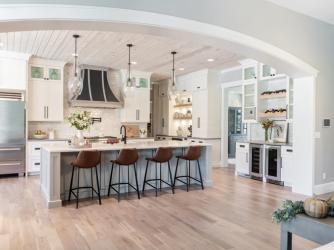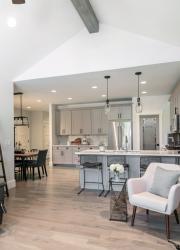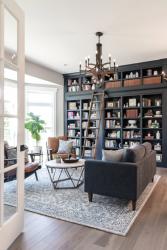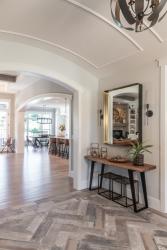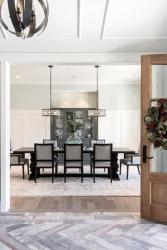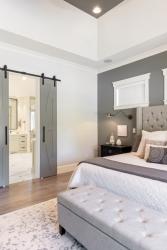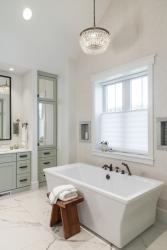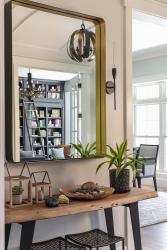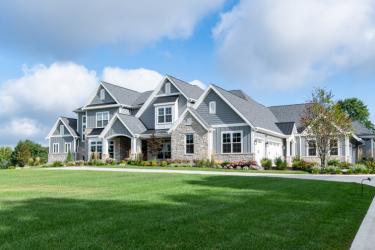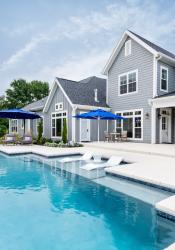Hannah Grimshaw never planned to live with her parents again. But when Hannah and her husband Charles were searching for a new home nearly five years ago, they stumbled upon a residence featuring a pool/guest house.
That particular house wasn’t “The One,” but the wheels started turning in the Grimshaws’ minds. Already the parents of a toddler with plans to expand their family, the couple considered their lives: Charles, an orthopedic surgeon, had a busy, growing practice. During his years of residency in St. Louis, Hannah’s mom and dad, Jeff and Becky Kryder, had been a major source of support to the young couple.
“We started thinking seriously about finding or building a home where my parents could live with us and be a resource to us now, with the idea that we could help them in the future,” says Hannah. Wish lists were made and potential pitfalls were discussed during multiple, extended family meetings. After viewing several existing homes and vacant lots over the next several months, the Grimshaws found land in Des Peres within the Kirkwood school district.
The land was owned by Vanderbilt Homes, which has a professional relationship with Jeff Day & Associates Architecture. Day says extended family living is a concept more clients are seeking, noting he has designed such homes in Illinois, Montana, Iowa and Texas as well as Missouri. He sees the phenomenon evolving for both financial and emotional reasons. “Instead of investing in elderly housing facilities, people are investing in the value of their own home by enhancing it with an addition or by building a new one,” says Day, ALA, principal architect of Jeff Day & Associates. “Not to mention the emotional investment of time spent with family.”
For the Kryders, the arrangement was about helping their kids now rather than needing help themselves. “They are healthy and active,” Hannah says of her parents, longtime Webster Groves residents who are in their early 60s. “They were primarily interested in this idea to support us and for the ability to have close relationships with their grandchildren.”
Day designed a Craftsman-style home with separate living spaces for both families. The project was designed almost as a duplex, with the Kryders having approximately 1,500 square feet all to themselves, connected to the Grimshaw side by a common mud room, says Day. “It’s a room that’s really well-detailed so it feels like a foyer much more than it feels like a ‘toss-it’ mud room,” Day explains. The separation of spaces extends to all family members; the Grimshaws now have three children ages 5 and under. The kids know to knock on “Papa and Gabu’s” door instead of just bursting through, Hannah says. The Kryders have their own exterior entrance to their one-story living space, which features two bedrooms, their own kitchen, great room, bathroom with zero-entry shower and garage. The second bedroom, originally intended as overnight accommodations for Hannah’s grandmother, has served double duty during the pandemic as a home office for Jeff, a pastor.
At nearly 5,500 square feet, the Grimshaw space is large. In total, the two families inhabit about 7,000 square feet of above-ground living space. Yet it doesn’t feel that way, according to Day. “For the size of the home, it’s not overwhelming,” he says. “The exterior feels grand because of its size, but the interior is intimate and feels human-scale.”
Even though she has no formal training in design, Hannah says when they decided to build a home, “I 100 percent jumped into the process. From working with the architect to researching windows and sound batts insulation to designing a color palette, I was part of every step. I am sure I drove the builders crazy, but we were a good team.” She says her mom came with her to nearly every design appointment to help make decisions and to select the finishes for both the Grimshaw and Kryder home.
Hannah envisioned a home with a main-floor master suite with the children’s bedrooms upstairs, a large, open kitchen/great room concept and plenty of space for entertaining. “We really enjoy hosting,” says Hannah, who notes that pre-pandemic, they hosted their community group from church twice a month. “We’ve had 50 people in here easily.”
One of the first things guests notice in the kitchen is the whitewashed shiplap ceiling, an idea of Hannah’s. “It’s a way to add warmth and texture to such a large kitchen space, plus I love that it helps connect the breakfast room to the kitchen,” Hannah says. She had design assistance from Jenna Siebert of J&J Design Team, who was particularly integral to bring another of Hannah’s ideas to fruition. Working from photos of a hood Hannah loved, Siebert designed a custom range hood of deep charcoal steel and solid maple built by furniture maker and fine carpenter Gregory Rascher. “Jenna created a whitewashed gray stain that Gregory used on the wood, which was mimicked on the great room wood beams and fireplace mantels,” says Hannah. “The hood is one of the highlights of the kitchen space.”
Another item on Hannah’s wish list was a peaceful haven she calls the music room currently housing a keyboard with space for a future piano. Floor-to-ceiling bookshelves painted Benjamin Moore Hale Navy hold heirloom books inherited from Hannah’s maternal grandparents. Custom stain applied to a charming librarian’s ladder complements the light fixtures. Day pronounces this room, which leads off the entry foyer, as one of his favorites as well. “It’s just a great room to hang out in,” he says.
Hannah says their multigenerational family living has been everything they all imagined and more. “My parents have been thrilled,” says Hannah. They make a point to spend time with their grandchildren every day, she says, and pitch in to babysit or pickup children from preschool when needed. “While this set up certainly isn’t for everybody, I think about how lucky our kids are to have their Papa and Gabu right next door to love them and help care for them. We all have absolutely loved it.”
Resources
Appliances: Authorized Appliance
Architect: Jeff Day & Associates Architecture
Builder: Vanderbilt Homes
Cabinetry: Capital Group
Flooring: Kirkwood Flooring
Closet: California Closet
Concrete: Buchheit Concrete
Glass/Mirror: C Bennett Building Supply
Granite Fabricator: Absolute
Home Theatre: The Sound Room
Interior Design: J+J Design Team
Landscaping: Passiglia's Nursery & Garden Center
Lighting: Metro Lighting
Plumbing fixtures: Premier Plumbing Studios
Window Treatments: Cardinal Blinds & Shutters
Window/Door: Wilke Window & Door
Woodworking/Millwork: Wilke Window & Door
Masonry: Henry Masonry
Pool/Patio: Baker Pool Construction
Custom hood: Gregory Rascher


