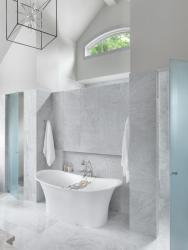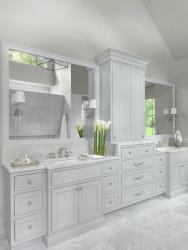Designer ADJ Interiors took careful consideration of aesthetics when designing this master bath retreat. Privacy was a big component of the design. The designer began by selecting the soft neutral paint color followed by the marble tile and cabinetry. The plan called for more feminine details than the rest of the home. On either side of the freestanding Victoria + Albert tub are hinged, frameless doors that open to a water closet on one side and lead into a dressing room on the other. The dressing room offers privacy for changing and includes a marble bench and cubby. The dressing area serves as a pass through space before entering the shower. For the designers, the master bath’s statement shower was a lesson in patience! The design process required the individual selection and placement of each Carrara marble tile. The 18” x 18” tiles were applied to the walls and were laid in a herringbone pattern on the shower floor and niche. The designers selected 4” x 18” tiles to conceal the floor drain.
Why the judges love it: This space is so modern and sophisticated. We love how the designer created a light-filled space while still giving the homeowners the privacy they desired.
Resources
Contractor/Remodeler: Johnson Development
Architect: William D. Cover Architect
Interior Designer: ADJ Interiors
Tile: Westport Tile & Granite
Granite: Westport Tile & Granite
Plumbing Fixtures: Immerse
Decorative Fixtures: Locks & Pulls
Lighting: Metro Lighting
Woodworking/Cabinetry: Beck/Allen Cabinetry







