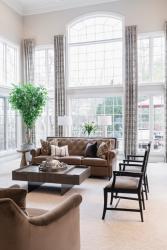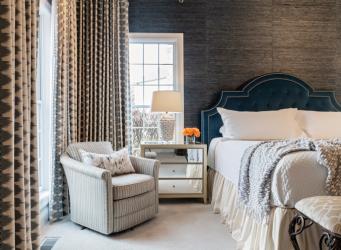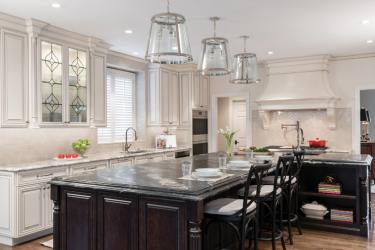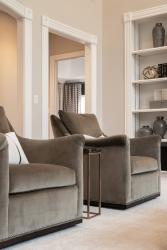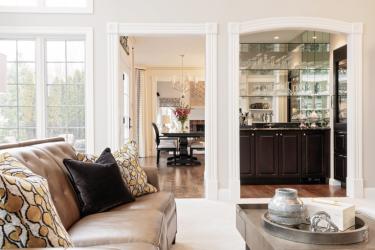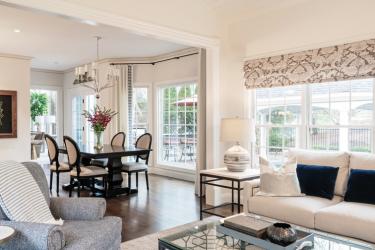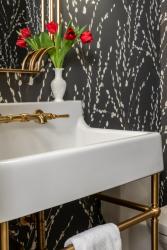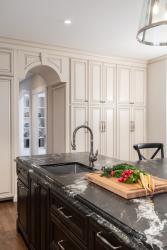Tina Perry is an excellent cook, and husband Mike wanted to celebrate her culinary skills with a brand-new kitchen. The couple’s gracious Colonial 1.5-story had been custom-built for them 23 years ago, and the kitchen was due for updating. The salute was also a logical choice for Michael Perry, since he’s president of HBD Construction, an award-winning St. Louis general contracting and construction management firm founded in 1922.
As plans for the renovation began, the Perrys’ first decision was to remove a rear staircase, extending one kitchen wall to create more cabinet space. At this point, the project became more complex when Mike realized the wall was load-bearing, and they’d have to shore up the second floor for the kitchen ceiling.
Working with Beck/Allen Cabinetry, the couple had already selected an elegant, raised-panel style that would establish the look they were going for, but it was time to bring in a design specialist. Beck/Allen recommended ADJ Interiors, a full-service St. Louis-based group with a truly unique approach to high-end interior design.
ADJ founder April Jensen describes her team as “storytellers.” The objective, she explains, is to discover the clients’ story—how they experience day-to-day living in their home. The goal then becomes interpreting that story to design authentic spaces that will offer the homeowners comfort and “livable luxury” for years to come. In other words, creating a personalized aesthetic with longevity is far more important than pursuing the latest “fashion trends.”
April quickly grasped the Perrys’ vision for their new kitchen: traditional but more streamlined, and with a “wow” factor. She suggested glazing the ecru-colored cabinetry to emphasize its multiple layers, adding light-hued quartzite countertops. An expansive L-shaped island, with espresso-stained cherry base and rich honed quartzite surface, would provide a dramatic contrast, putting Tina “on stage” when entertaining family and guests.
By now, though, the design process had begun to take on a life of its own. “April is extremely talented, and we came to trust her,” Mike observed. “She opened our eyes, challenged us, and one thing led to another.” As a result, what had begun as a kitchen renovation evolved into a complete makeover of the home’s main floors, including the great room, hearth room, breakfast room, laundry and cook’s bath, formal powder room, first-floor master suite and entire upstairs privacy level. “We just decided to go big or go home,” Tina quips.
Construction started in February of 2018, and the couple moved to their finished lower level for the duration. “They were troopers!” April remarked, noting that having all the participants onsite was actually a benefit, since collaboration is a key element of ADJ Interiors’ design philosophy.
Ultimately, the home’s only remaining original components were the roof, windows and doors. Flooring was replaced with rift and quarter-sawn white oak; 5-inch millwork, new casings, and lighting fixtures were installed, and even the doors were fitted with new hardware. By this stage, it became obvious that all-new furnishings would be necessary to complement the home’s refreshed, airy ambience, and ADJ designer Meagan Cooperman joined the team, choosing the finishes, accessories and details that would pull the project together. As April puts it, “Meagan ties everything up with a pretty bow.”
Now lavished with floor-to-ceiling cabinetry, the kitchen showcases an exquisite seed-glass leaded window, custom range hood, top-of-the-line Sub-Zero and Wolf appliances, Waterstone faucets in antique pewter and a graceful archway leading to the main hall. The island is lit by oversize seed glass pendants and, under the overhang, black bentwood chairs provide seating for her hungry fans.
The owners wanted their 2-story great room to be elegant but comfortable and usable for any occasion. To achieve this effect, the caramel-colored Hancock & Moore leather sofa is paired with plush swivel chairs in smoky-toned velvet and lightweight Chippendale-style side chairs that can be easily rearranged. Various occasional tables add a modern touch, and drapery panels in a dusky ecru/indigo lattice print soften the dramatic architectural windows that overlook the lush backyard and patio, pergola, hot tub and outdoor kitchen. To further simplify entertaining, the knee wall of the original wet bar was removed, converting it to more of a butler’s pantry, outfitted with cherry cabinets, a quartzite countertop and a Sub-Zero wine cooler.
Off the kitchen, the bayed breakfast room also has gorgeous views of the outdoor entertainment area and opens to the newly furnished hearth room. This inviting fireside gathering space reinforces the home’s bright, airy palette with a fawn-hued damask window treatment, linen sofa and indigo accent pillows, comfy armchair in indigo tweed and a sculptural cut-and-loop wool area rug. Topped with charcoal-tinted glass, the coffee table adds visual interest with its metal latticework base.
Throughout the entire renovation process, April was sensitive to the owners’ individual preferences. “Mike leans toward darker woods and colors, and Tina’s taste tends to be more feminine,” says the designer, “so we paid careful attention to the jointly shared spaces.” A sophisticated blend of masculine and feminine elements, the main-floor master suite is a prime example.
Bold-patterned drapes and Phillip Jeffries grasscloth wallcovering establish an intriguing backdrop for the bedroom’s dark velvet, hobnail-detailed headboard. In contrast, the bedding is all-white, with a softly gathered custom bed skirt. The Vanguard dresser and side chests are mirrored, reflecting the light tones of the linens and low-textured carpeting. Above the dresser, a large round mirror framed in blue Capiz shells is an eye-catching statement piece.
In the master bath, the rarely used tub was removed and replaced with a luxury shower. Set diagonally, multi-shaded 12”x 12” tiles line the walls, and the architectural vanities are traditionally-styled in dark cherry with granite surfaces. Opposite is a separate makeup vanity for Tina, and among the other attractive appointments are a window seat and transitional sconces installed on the vanity mirrors.
So, does Mike have any regrets about a tribute to his wife that expanded beyond his wildest imaginings? Absolutely not! The Perrys are now enjoying a stunning residence, totally refurbished and well-suited to their lifestyle for years to come. “We couldn’t have done it without April’s vision,” he concludes, “and we wouldn’t change a thing!”
Resources
Appliances: AUTCOhome
Engineer: Frontenac Engineering
Builder/Remodeler: HBD Construction
Cabinetry: Beck/Allen Cabinetry
Flooring: Ozark Oak Flooring
Glass/Mirror: Barron Mirror Glass & Door
Granite Fabricator: Westport Tile & Granite
Interior Designer: ADJ Interiors, LLC
Lighting: https://www.metrolightingcenters.com/
Plumbing: Immerse Plumbing
Tile/Granite Supplier: HBD Construction


