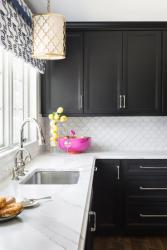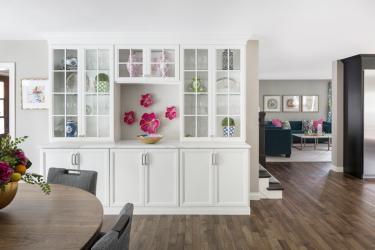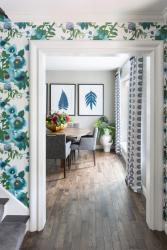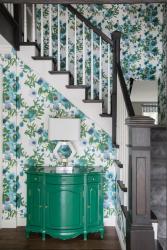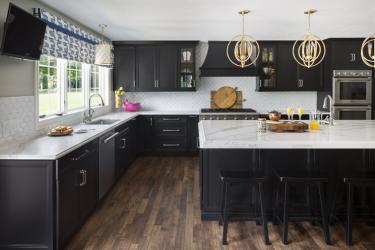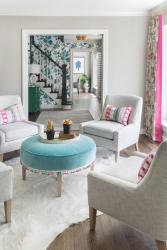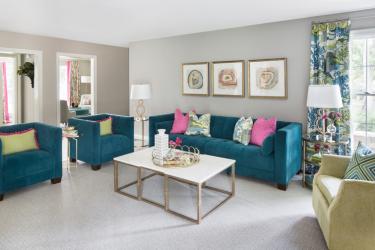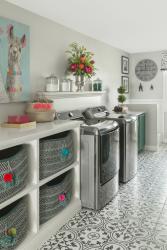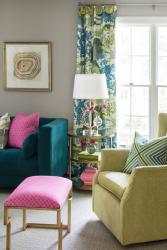You know the phrase “happy wife, happy life?” The family of six living in this remodeled Kirkwood home would probably change the saying to “happy house, happy family.”
The original floor plan of the 45-year-old home didn’t work well for a busy family of four teens and two parents. A closed-off kitchen and an 8-foot-by-10-foot laundry room were impractical; dark woodwork and 8-foot-tall ceilings tended to drag the house down.
The family seriously considered moving but realized the home’s great features—a nearly one-acre lot in a quiet neighborhood with great highway access—would be difficult to find again. After consulting with architects and contractors, the husband and wife decided they could live with the 8-foot ceilings if they built an addition to the back of the home and extensively remodeled the first floor, bringing it up to date and aligning the layout with the family’s lifestyle.
Mahn Custom Homes & Renovations completed a 925-square-foot addition, revitalizing the first floor by removing a rarely used formal dining room and expanding the kitchen and laundry room. “They (Mahn) were awesome to work with,” says the wife.
After selecting black cabinets for her new kitchen, the wife says she “had absolutely nothing else pinned” or any other ideas when she went to Carol Temple and Krissy Dickey of Pizazz 2 Interiors for design help. “I just wanted the house to be cheery and happy,” the wife says. Temple and Dickey had already advised the homeowner on a small-scale design project when the family purchased the home in 2015. “I told Carol then, if you can work with me to incorporate what we already had with the house’s dark woodwork, I promise you down the road we will either move or we will remodel this house, and it will be a fun project,” says the wife.
And fun they had. The wife loves color, according to Temple. “When they decided to blow out the back of the house and stay there, that’s when we went full throttle,” Temple says. An early decision was a Thibaut wallpaper in a green and blue palette for the entryway. Seeing it in the sample book for the first time, “it looked like a watercolor painting,” says the wife. “I loved it. You only live once, so, I thought let’s go bold and bright.”
The homeowners entertain family and friends frequently; an important goal for the renovation and design choices was to encourage guests to feel at home. “To me, the chosen color palette of greens and blues with splashes of pink throughout makes everyone want to stay and be happy here,” says the wife.
In a sitting room adjacent to the entry, Temple and Dickey suggested a grouping of four, light gray armless chairs around a delightful C.R. Laine velvet ottoman in aqua accented with orange, green and pink tassels. “Using the armless chairs rather than doing a traditional sofa made it more like an entertaining area,” says Temple, who maintains her design studio inside Rusted Chandelier in Kirkwood. “Armless chairs are easier to get in and out of, and they look pretty.”
Temple notes the homeowner is “a huge Dana Gibson fan.” A luxury home furnishing designer, Gibson’s use of bright colors and bold, hand-painted patterns exemplify the cheerful, light-hearted aesthetic the homeowner favors. Indeed, the homeowner describes the design style she wanted as “sophisticated casual.” In the redesigned kitchen, pink, green and blue accessories pop in a white cabinet. The wife notes “the remodeled kitchen is now an awesome living space where we all hang out and thus spend more time together.”
The wife’s favorite room, however, is the laundry room. “We wanted a ‘drop zone’ large enough to have real organization,” says the wife. All six family members have their own extra-large cubbies with custom baskets. Clean clothes are folded and sorted into another set of baskets, color-coordinated by person.
Organization needn’t be boring, however. “Because the laundry room is where I spend a lot of time, I also wanted it to be fun and uplifting,” she says. Cabinets in the “mom’s hub” area of the laundry room, where the wife has her home office, are a beachy aqua. The colorways for the baskets were taken from a charming 50-inch-by-36-inch wall canvas of three llamas wearing tassels and orange, pink and aqua pompoms; Debbie Bruns of Pizazz 2 Interiors crafted coordinating pom poms for each basket. “The attention to detail and final touches the girls at Pizazz 2 put into their work with their clients makes it a joy to work with them,” says the homeowner.
Measuring 50 feet long by 12 feet wide, the laundry room does double duty as a butler’s pantry. A long countertop provides ample space for serving dishes, extra food and drinks during parties and get-togethers. “I’m not joking that when we had friends over during the holidays, some of them gathered in the laundry room,” the wife says. “It is a happy, realistic place.”
With the renovation completed in 2018, life is not any easier, as life is not easy with four teenagers, the wife laughs. But it is better, she notes. “It has made all of us so much happier,” she says. “We joke about the fact that when I was in my 20s, would I have ever said that making a 50-foot-long laundry room would get me so excited? Never,” she laughs. “But as you get older and have children, you realize making things easier, like the organization in the laundry room and the functionality of the large island in the kitchen and all the counter space, just makes life easier. You want to be in those spaces because they just bring a smile to your face.” Happy family, happy home.
Resources
Appliances: Ferguson Bath, Kitchen & Lighting Gallery
Architect: Jeff Day & Associates Architecture
Artwork/Antiques: Pizazz 2 Interiors, Rusted Chandelier
Builder/Remodeler: Mahn Custom Homes & Renovations, LLC
Cabinetry: Perspective Cabinetry & Design
Flooring: Henges Interiors
Granite: Stone Trends
Interior Designer: Pizazz 2 Interiors


